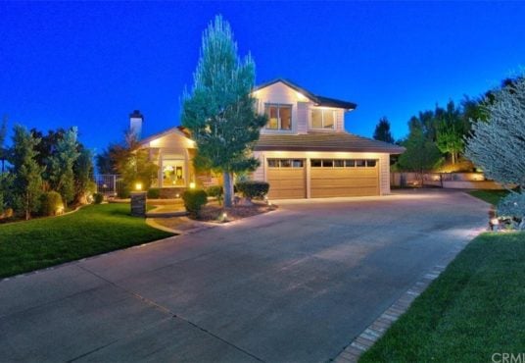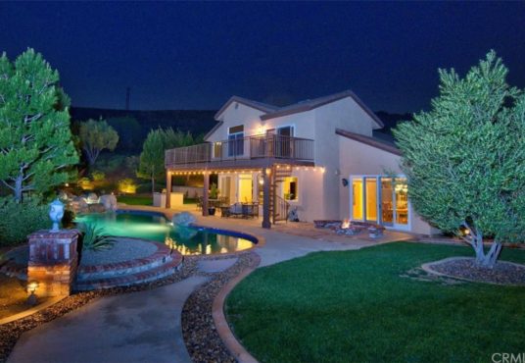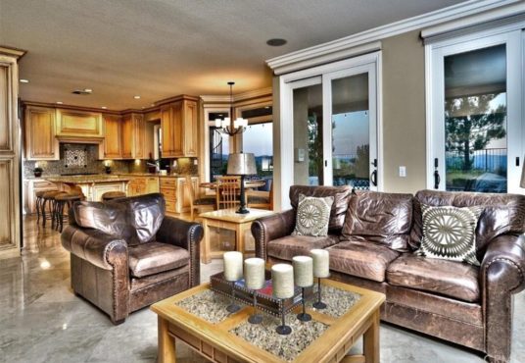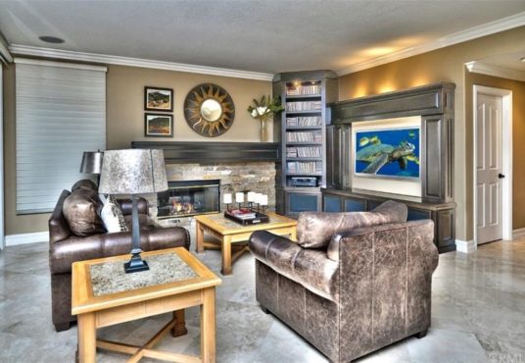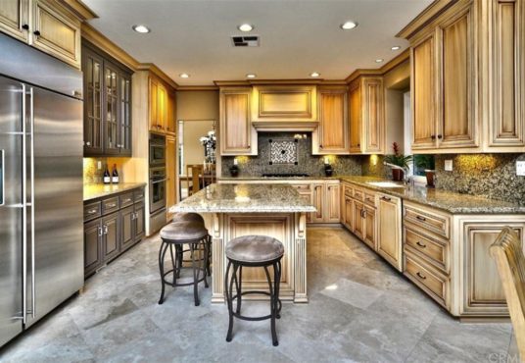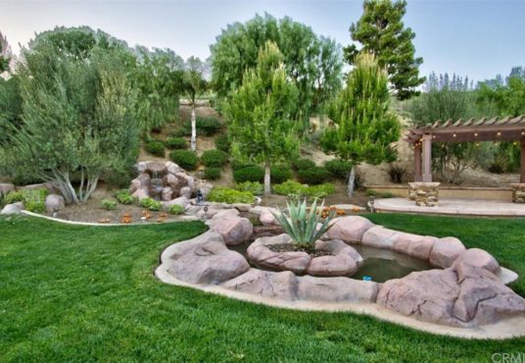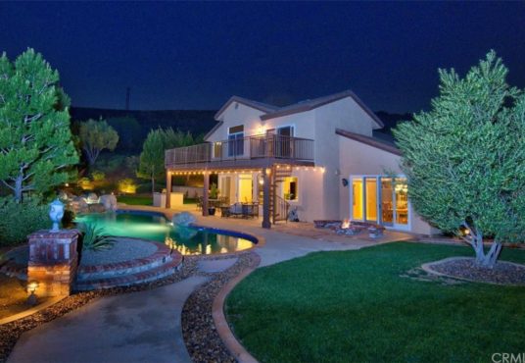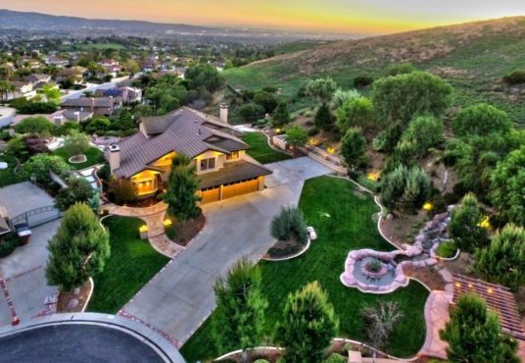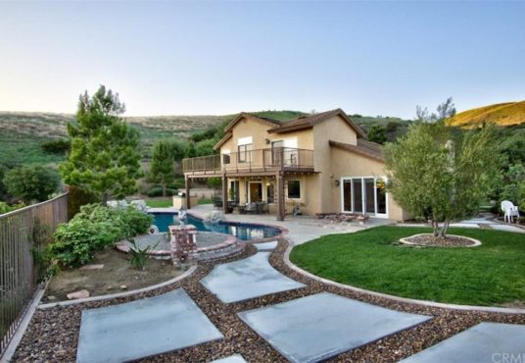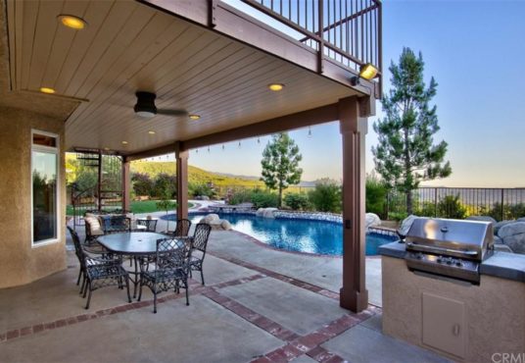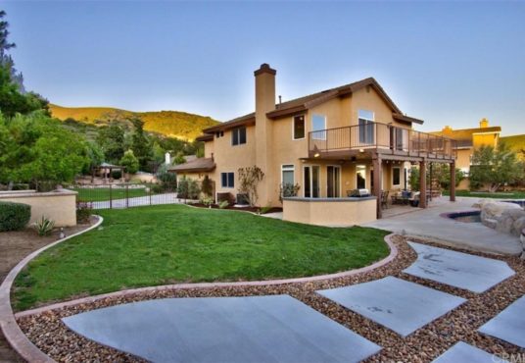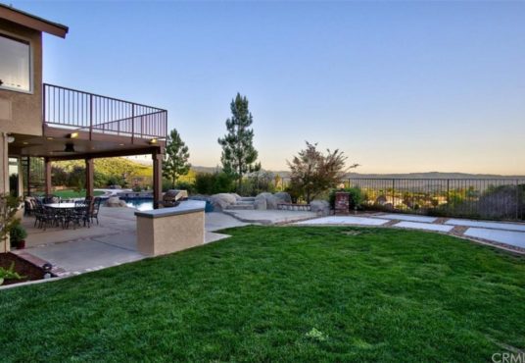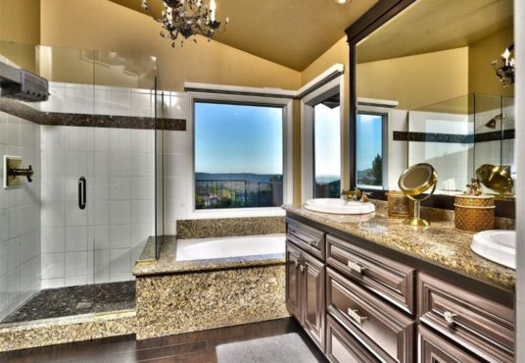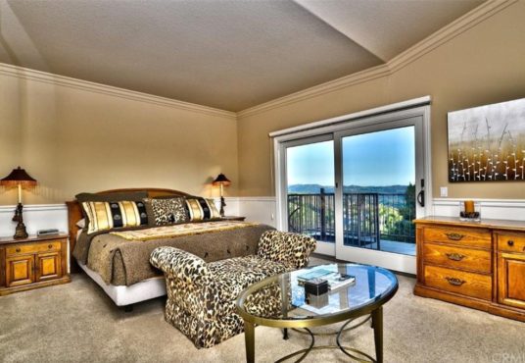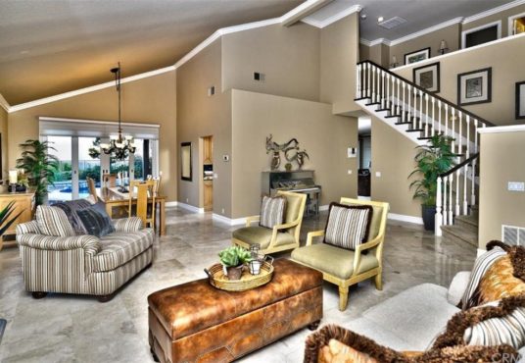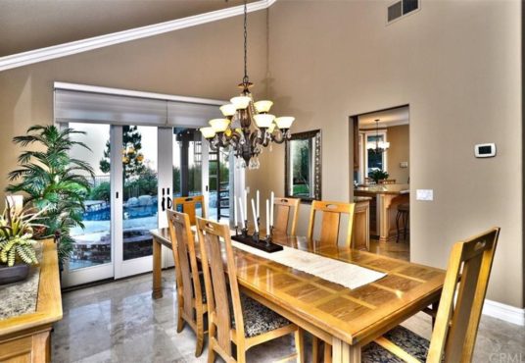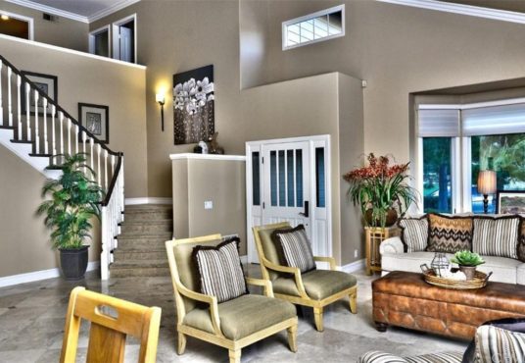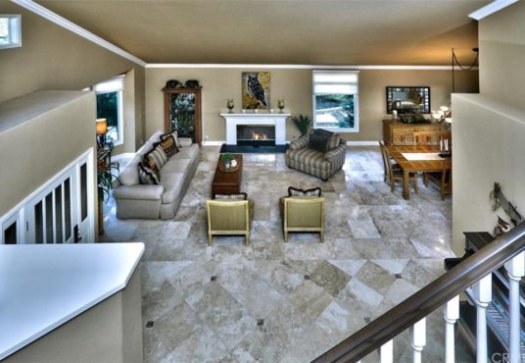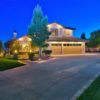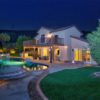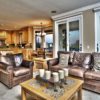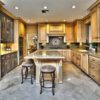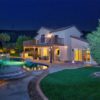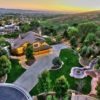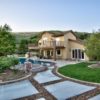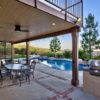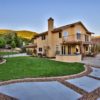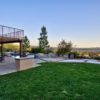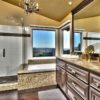3265 Rim Rd, Yorba Linda, CA 92886
- Date added:
11/09/23
- Bedrooms:
5
- Bathrooms:
3
- Area:
3051 sq ft
Description
Resort style entertainers dream pool estate located on one of the most private and desirable cul-de-sac lots in Yorba Linda. You will enjoy incredible panoramic views of Catalina, city lights, and surrounding mountains. This spacious estate is fully upgraded featuring 5 BD, 3BA, 3,051 SQFT, 21,609 SQFT lot and RV parking with a lit extended drive allowing abundant parking. Rock waterfalls running through the yard make you feel like you are pulling into a resort. This turnkey estate has a free flowing floor plan with 1 BD & 1BA downstairs. The custom kitchen features granite counters, center island, and top quality appliances. Tasteful flooring includes travertine, hardwood, and carpet. Remodeled master bedroom features a viewing deck with spiral staircase leading to your back yard oasis. The back yard showcases breathtaking panoramic views with rock pool, spa, waterfalls, fire pit, built in BBQ, and covered patio/balcony. Zoned for Yorba Linda High School. Do not miss out on this unique opportunity to own one of the most desirable estates/lots in Yorba Linda.
- Attached Garage
- # of Garage Spaces: 3
- Driveway – Concrete, Direct Garage Access, Garage
- Has Parking
- # of Parking Spaces: 10
Interior
- Has Laundry
- Inside, Individual Room
- Appliances: 6 Burner Stove, Barbecue, Built In Range, Dishwasher, Garbage Disposal, Refrigerator
- Has Appliances
- Area, Formal Dining Room, In Kitchen
- Kitchen Island, Kitchen Open to Family Room, Remodeled Kitchen
- Family Room, Formal Entry, Foyer, Master Bedroom, Master Suite, Walk-In Closet
- Family Room, Living Room
- Has Fireplace
- Central Furnace
- Has Heating
- Entry Location: Ground Level
- Built-Ins, Balcony, Cathedral-Vaulted Ceilings, Ceiling Fan, Granite Counters, Recessed Lighting
- Levels: Two
- Security Features: Carbon Monoxide Detector(s), Security Lights, Smoke Detector
- Spa Features: In Ground
- Has Spa
- Window Features: Double Pane Windows, Energy Star Windows
Exterior
- Construction Materials: Stucco
- Lighting
- Patio And Porch Features: Covered, Concrete
- Has Patio
- Pool Features: In Ground, Private, Waterfall
- Has Pool
- Lot Size Source: Assessor’s Data
- Lot Features: Lot 20000-39999 Sqft, Paved
- Total # of Units: 1
- Accessibility Features: None
- Common Walls: No Common Walls
- Living Area Source: Assessor’s Data
- Parcel Number: 32612107
- Total # of Stories: 2
- Has View
- Year Built Source: Estimated
Financial
Utilities
- Sewer Available
- Water Source: District/Public
Location
- # of Units In Community: 1
- Community Features: Foothills, Horse Trails, Sidewalks
- High School District: Placentia-Yorba Linda Unified
- Latitude: 33.91138800
- Longitude: -117.76252700
- Other Subdivision Name: Warmington Homes (WRMH)
- Road Frontage Type: Private Road
- Subdivision Name: Warmington Homes (WRMH)
This style property is located in is currently and has been listed on Grand Avenue Realty & Lending. This property is listed at . It has 5 bedrooms, 3 bathrooms, and is 3051 sq ft. The property was built in year.


