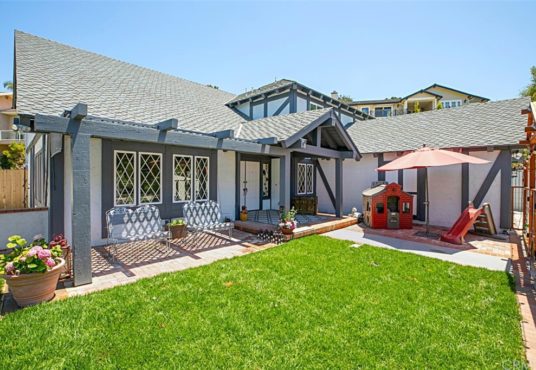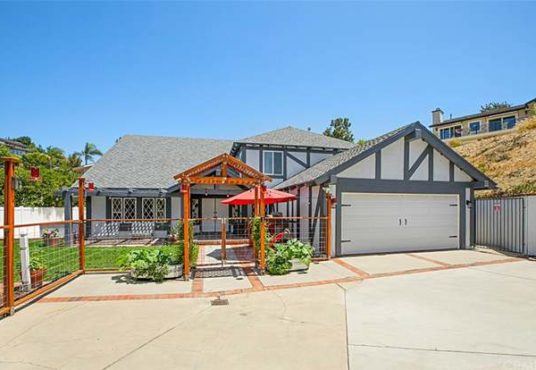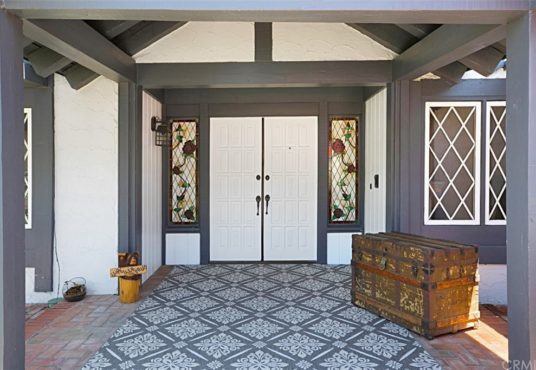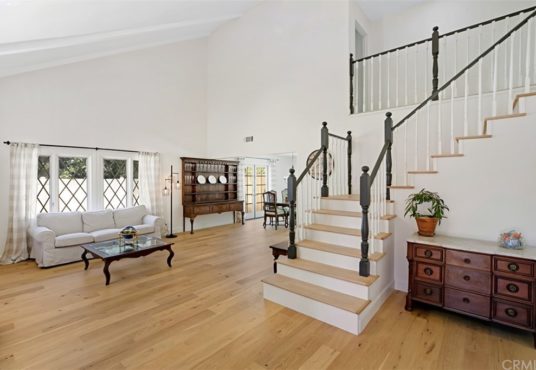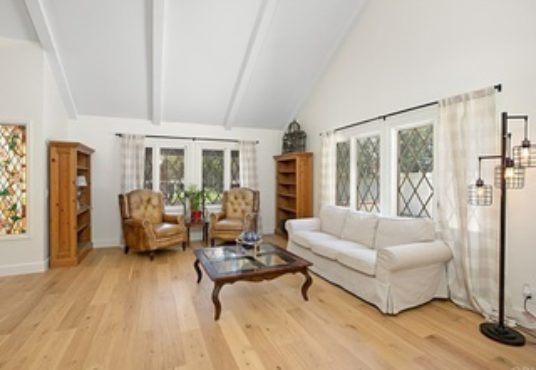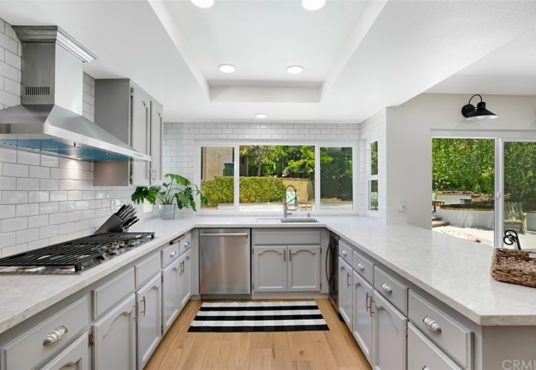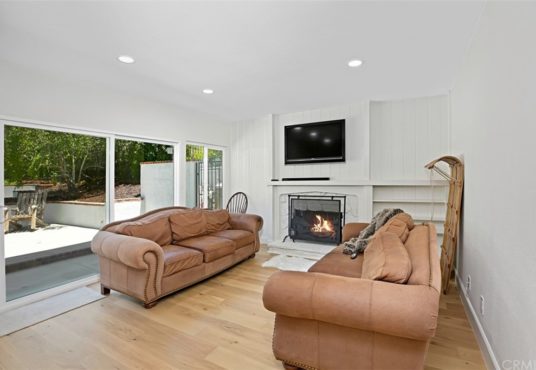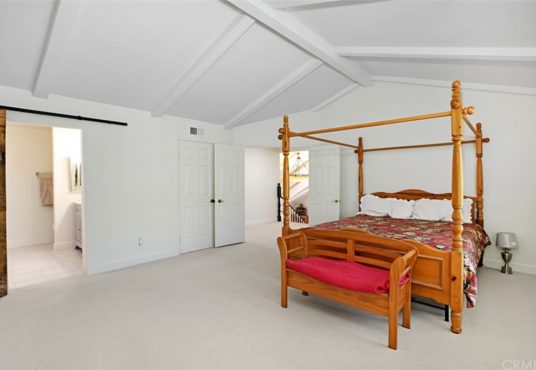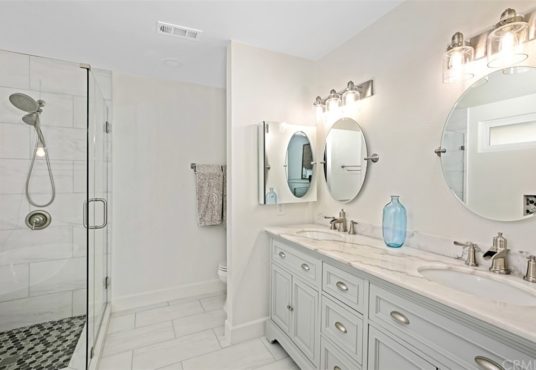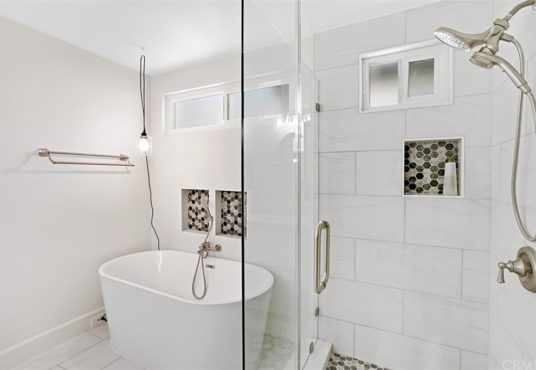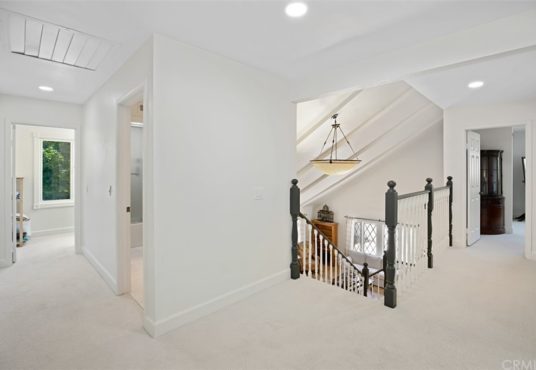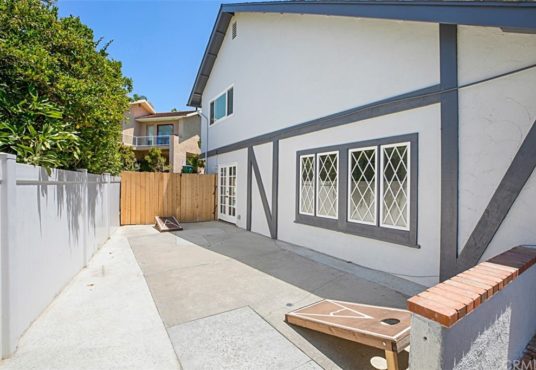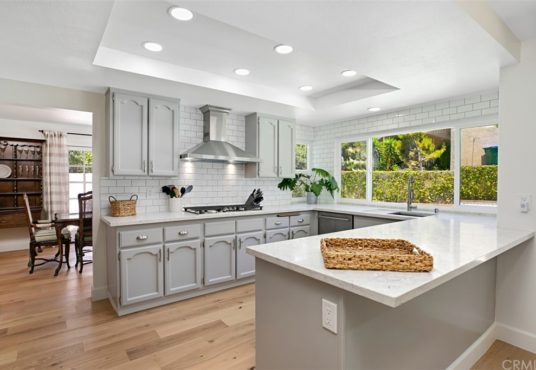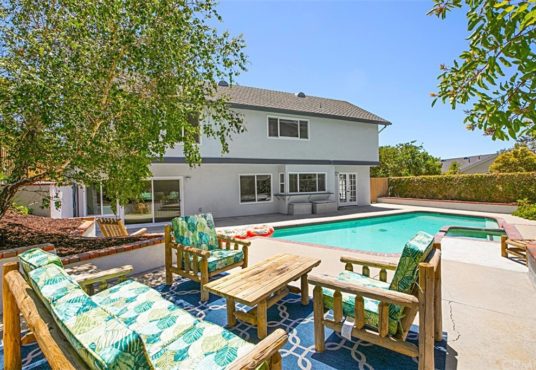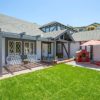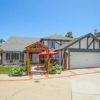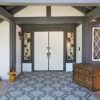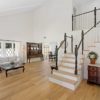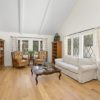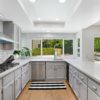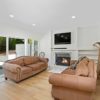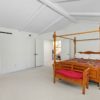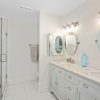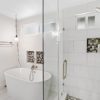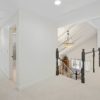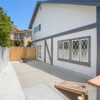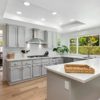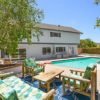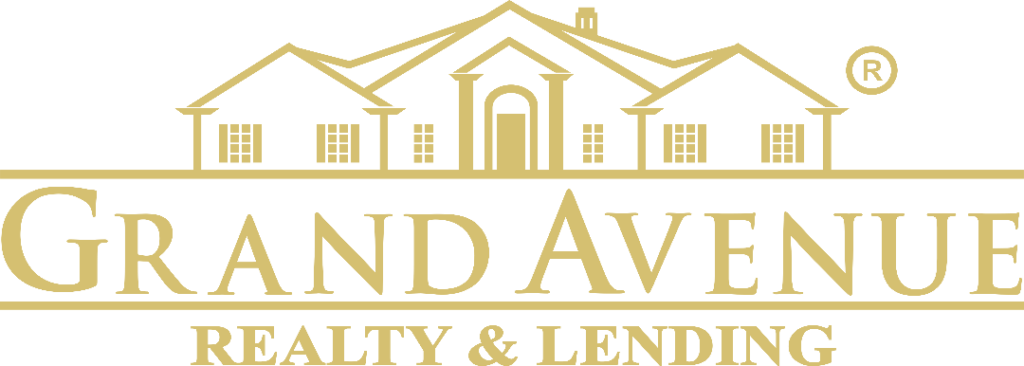12911 Villa Rose Dr, North Tustin, CA 92705
- Date added:
01/30/24
- Bedrooms:
4
- Bathrooms:
2.5
- Area:
2848 sq ft
- Lot size:
.3 acres
- Year built:
1977
Description
$648 Redfin Estimate per sq ft
NTS – North Tustin
- Attached Garage
- # of Garage Spaces: 3
- Direct Garage Access, Driveway, Driveway – Concrete, Driveway Down Slope From Street, Garage, Garage – Front Entry, Garage – Single Door, Garage Door Opener, Private, RV Potential, Side by Side, Tandem Garage
- Has Parking
- # of Parking Spaces: 3
Interior
- Appliances: Built In Range, Convection Oven, Dishwasher, Garbage Disposal, Gas Cooktop, Gas Water Heater, Microwave, Range/Stove Hood, Water Softener
- Has Appliances
- Area, Breakfast Counter / Bar, Formal Dining Room, In Kitchen
- Quartz Counters, Remodeled Kitchen
- Family Room, Master Bedroom, Gas Starter, Wood
- Has Fireplace
- Central, Wall Window, Whole House Fan
- Has Cooling
- Central Furnace, Forced Air
- Has Heating
- Double Door Entry, French Doors, Sliding Glass Door(s)
- Attic Fan, Bar, Beamed Ceilings, Cathedral-Vaulted Ceilings, High Ceilings (9 Feet+), Open Floor Plan, Pantry, Partially Furnished, Quartz Counters, Recessed Lighting, Storage Space, Tandem, Two Story Ceilings
- Levels: Two
- Main Level Bathrooms: 1
- Main Level Bedrooms: 0
- Security Features: Carbon Monoxide Detector(s), Smoke Detector
- Spa Features: Private, Gunite, In Ground
- Has Spa
- Window Features: Blinds, Double Pane Windows, Screens
- # of Baths (Full): 2
- # of Baths (1/2): 1
- Bathtub, Low Flow Toilet(s), Shower, Shower in Tub, Double sinks in bath(s), Double Sinks In Master Bath, Dual shower heads (or Multiple), Exhaust fan(s), Remodeled, Separate tub and shower, Upgraded, Walk-in shower
- All Bedrooms Up, Den, Entry, Family Room, Kitchen, Laundry, Living Room, Master Bathroom, Master Bedroom, Master Suite, Office, Separate Family Room, Utility Room, Walk-In Closet, Walk-In Pantry
- Has Laundry
- Gas & Electric Dryer Hookup, Individual Room, Washer Hookup
Exterior
- Structure Type: House
- Roof: Composition
- Fencing: Blockwall, Vinyl, Wrought Iron
- Has Fence
- Construction Materials: Drywall Walls, Stucco
- Patio And Porch Features: Deck, Patio, Porch – Front, Slab
- Has Patio
- Pool Features: Private, Gunite, In Ground
- Has Pool
- Has Sprinklers
- Foundation Details: Concrete Slab
- Total # of Units: 1
- Common Walls: No Common Walls
- Living Area Source: Assessor’s Data
- Parcel Number: 39306144
- Total # of Stories: 2
- Has View
- Year Built Source: Assessor
- Elevation Units: Feet
- Lot Size Source: Assessor’s Data
- Lot Features: Back Yard, Cul-De-Sac, Front Yard, Garden, Landscaped, Lawn, Lot 10000-19999 Sqft, Lot Shape-Flag, Sprinkler System, Sprinklers In Front, Sprinklers In Rear, Sprinklers Timer, Yard
Financial
- Assessments: Special Assessments
Utilities
- Electric: Electricity – On Property
- Sewer: Public Sewer
- Cable Available, Electricity Available, Natural Gas Available, Telephone – In Street, Sewer Connected, Water Available
- Water Source: District/Public
Location
- Is Part of Association
- Association Name: None
- Association Amenities: Other
- Community Features: Foothills, Rural
- Elementary School: Arroyo
- Middle Or Junior School: Hewes
- High School: Foothill
- High School District: Tustin Unified
- Elementary School 2: ARROYO
- Middle Or Junior School 2: HEWES
- High School 2: FOOTHI2
- Latitude: 33.77443200
- Longitude: -117.79531600
- Directions: Off Newport via Marcy and Barrett or off Foothill and Fairhaven off Old Foothill and Barrett
- Road Frontage Type: Private Road
- Road Surface Type: Paved
This style property is located in is currently and has been listed on Grand Avenue Realty & Lending. This property is listed at . It has 4 bedrooms, 2.5 bathrooms, and is 2848 sq ft. The property was built in 1977 year.


