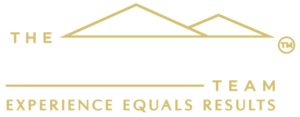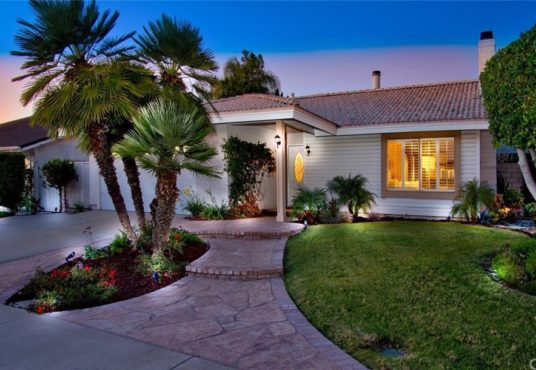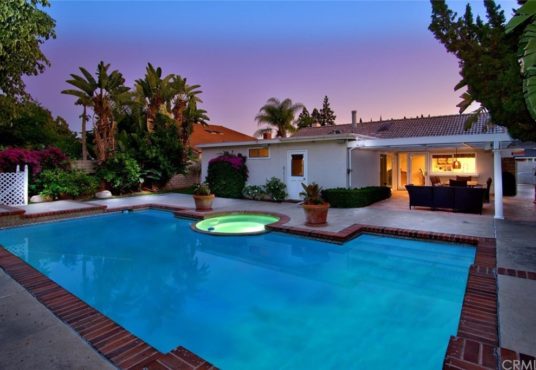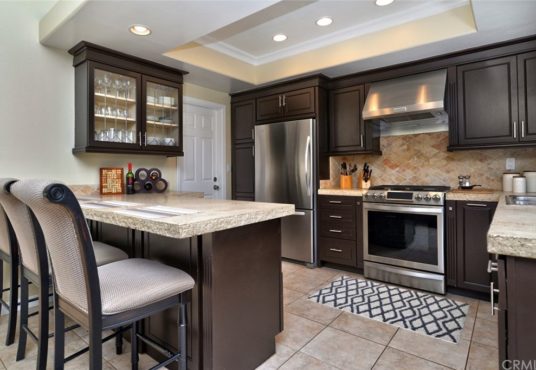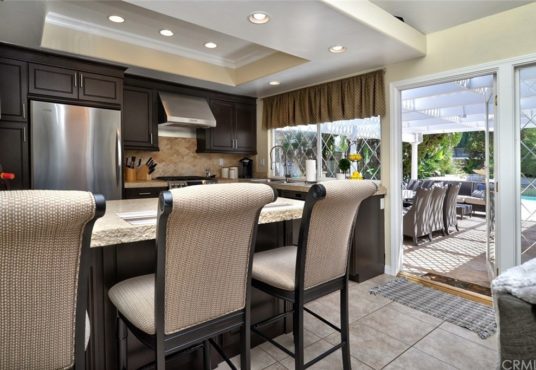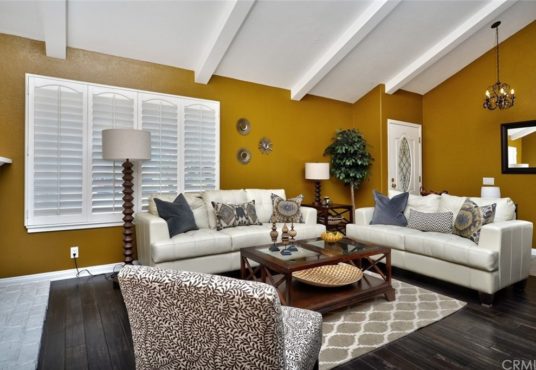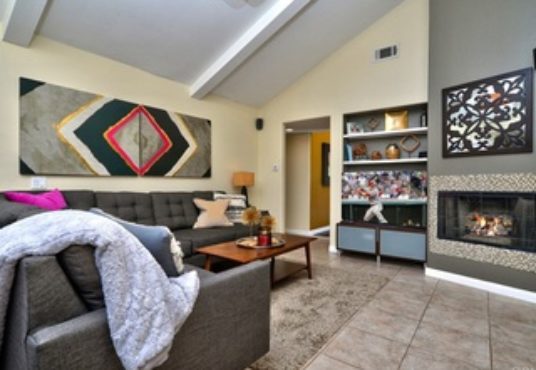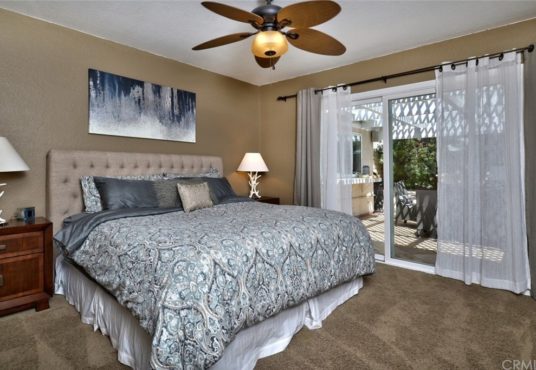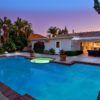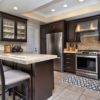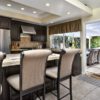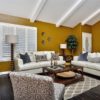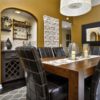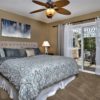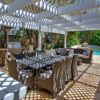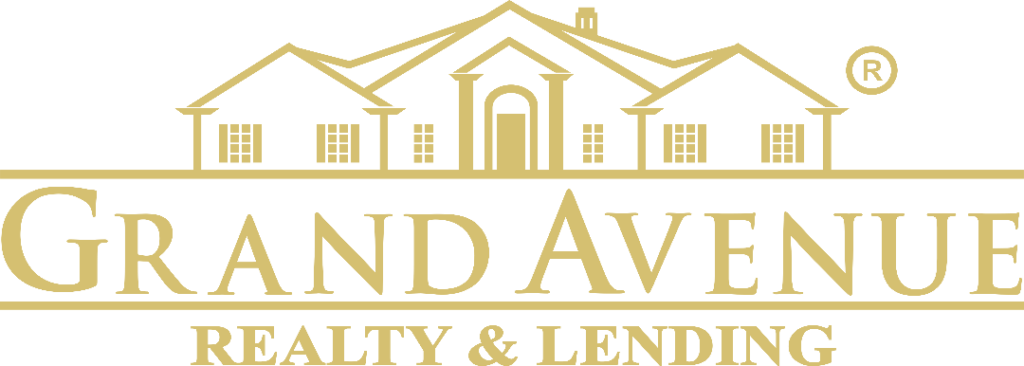20151 Fernglen Dr, Yorba Linda, CA 92886
- Date added:
12/01/23
- Bedrooms:
3
- Bathrooms:
2
- Area:
1511 sq ft
- Lot size:
8250 sq ft
- Year built:
1971
Description
Highly Upgraded Single Story Pool Home! Spacious Floorplan with High Vaulted Ceilings & No Interior Steps – Handsome Hardwood Flooring – Plantation Shutters – Striking Remodeled Kitchen Features All Newer Cabinetry, Natural Stone Countertops, Recessed Lighting & Stainless Steel Appliances, Including Dishwasher & Gas Cooktop/Oven with Hood – Breakfast Bar Top Seating – Formal Living Room has Brick Fireplace with Mantle – Formal Dining Room – Kitchen Open to Separate Family Room with Surround Sound Speakers & Glass Tile Fireplace – Big Master Suite has Walk-In Closet & Private Sliding Glass Door to Backyard – Remodeled Master Bathroom Offers Dual Granite Vanities & Tile Shower – Secondary Bathroom Also Updated with Marble Vanity & Tub/Shower – Ceiling Fans & Mirrored Wardrobes in All Bdrms – Entertainer’s Backyard is Designed for SoCal Outdoor Living . .. . Large Covered Patio Space, Built-In Stainless Steel BBQ with Sink, Outdoor Speakers, Artificial Turf on Side Yard, Pool & Spa for Summer Fun! All Block Wall Fencing – 2-Car Attached Garage with Direct Access Into Home – Water Softener System – No HOA Dues – No Mello Roos Tax – Award-Winning California Distinguished Schools: Glenknoll Elementary, Bernardo Yorba Middle & Esperanza High
- Attached Garage
- # of Garage Spaces: 2
- Driveway, Garage, Direct Garage Access
- Has Parking
- # of Parking Spaces: 2
Interior
- Appliances: Barbecue, Dishwasher, Free Standing Range, Garbage Disposal, Gas Range, Water Softener
- Has Appliances
- Breakfast Counter / Bar, Formal Dining Room, In Kitchen
- Built-in Trash/Recycling, Kitchen Open to Family Room, Pots & Pan Drawers, Remodeled Kitchen, Stone Counters
- # of Baths (Full): 2
- Shower, Shower in Tub, Double Sinks In Master Bath, Granite Counters, Remodeled, Upgraded
- All Bedrooms Down, Entry, Family Room, Kitchen, Living Room, Main Floor Bedroom, Master Suite, Walk-In Closet
- Family Room, Living Room, Gas Starter
- Has Fireplace
- Central Furnace
- Has Heating
- French Doors, Mirrored Closet Doors
- Entry Level: 1
- Entry Location: 1
- Beamed Ceilings, Built-Ins, Cathedral-Vaulted Ceilings, Ceiling Fan, Granite Counters, Pantry, Recessed Lighting, Stone Counters, Wired for Sound
- Levels: One
- Main Level Bathrooms: 2
- Main Level Bedrooms: 3
- Spa Features: In Ground, Private
- Has Spa
- Window Features: Blinds, Plantation Shutters, Screens, Skylights
Exterior
- Roof: Tile
- Fencing: Blockwall, Wrought Iron
- Foundation Details: Concrete Slab
- Barbecue Private, Lighting
- Patio And Porch Features: Concrete, Covered, Patio, Tile
- Has Patio
- Pool Features: Private, In Ground
- Has Pool
- Elevation Units: Feet
- Lot Size Source: Assessor’s Data
- Lot Features: Back Yard, Front Yard, Sprinkler System
- Total # of Units: 1
- Accessibility Features: No Interior Steps
- Common Walls: No Common Walls
- Parcel Number: 34933507
- Property Condition: Updated/Remodeled
- Total # of Stories: 1
- Has View
- Year Built Source: Assessor
Financial
- Assessments: Special Assessments
Utilities
- Sewer: Public Sewer
- Electricity Connected, Natural Gas Connected, Sewer Connected, Water Connected
- Water Source: District/Public
Location
- # of Units In Community: 1
- Community Features: Sidewalks, Street Lighting
- Elementary School: Glen Knoll
- Middle Or Junior School: Bernardo Yorba
- High School: Esperanza
- High School District: Placentia-Yorba Linda Unified
- Elementary School 2: GLEKNO
- Middle Or Junior School 2: BERYOR
- High School 2: ESPERA
- Latitude: 33.87230100
- Longitude: -117.78241000
- Other Subdivision Name: other
- Directions: from Yorba Linda Blvd go South on Fairmont Blvd – Right on Canyon Dr – Right on Fernglen Dr – Home is on the Right
- Road Frontage Type: Access via City Streets
- Road Surface Type: Paved
- Subdivision Name: Other (OTHR)
- Buyer Office Name: Grand Avenue Realty & Lending
This style property is located in is currently and has been listed on Grand Avenue Realty & Lending. This property is listed at . It has 3 bedrooms, 2 bathrooms, and is 1511 sq ft. The property was built in 1971 year.
