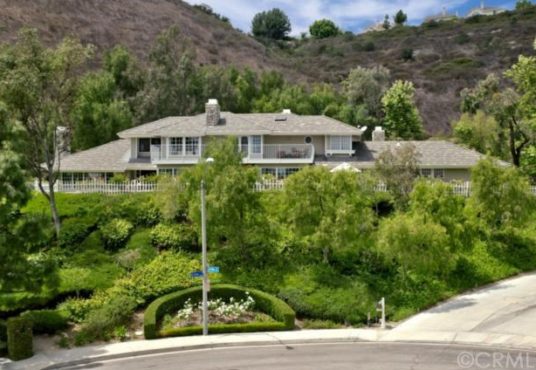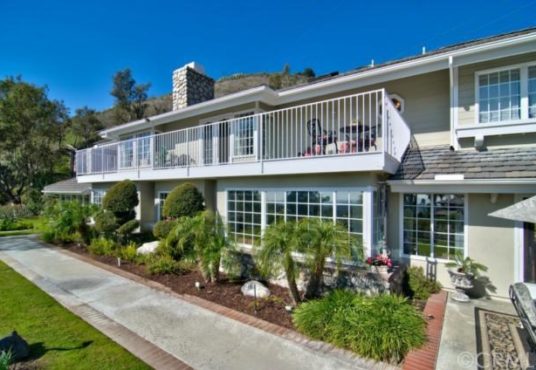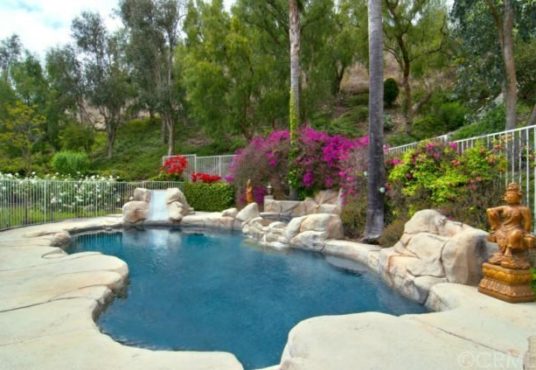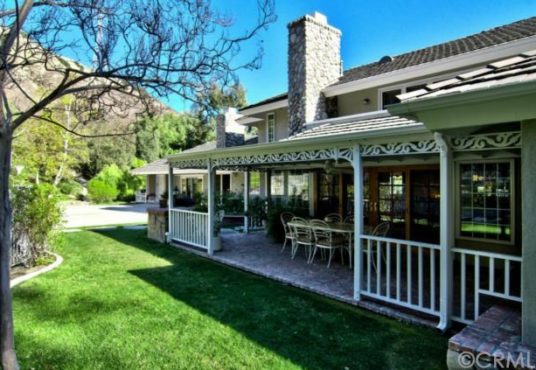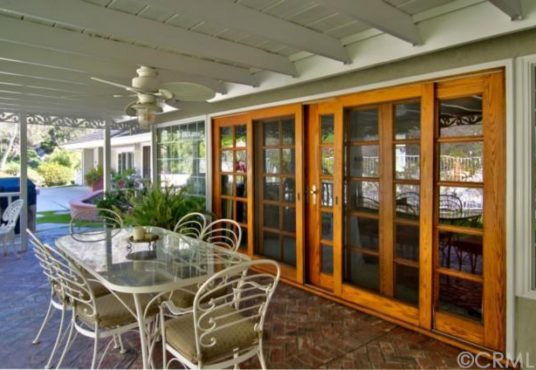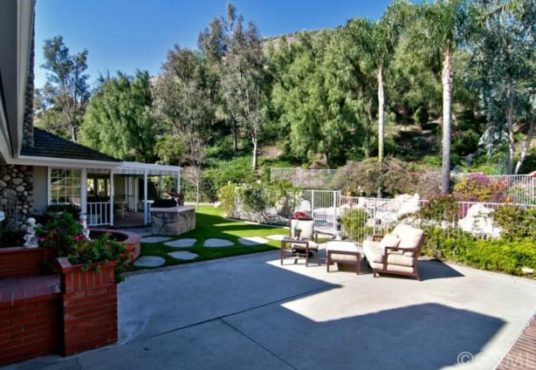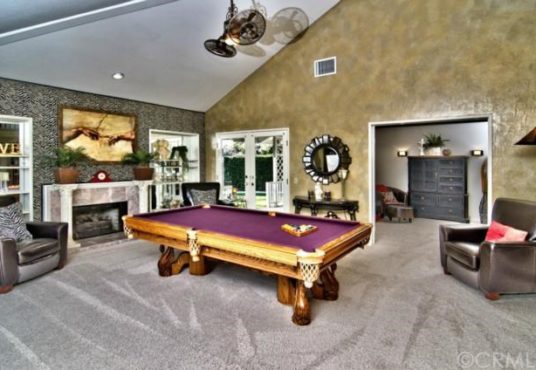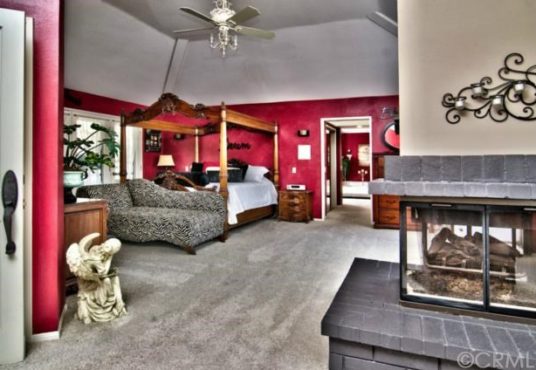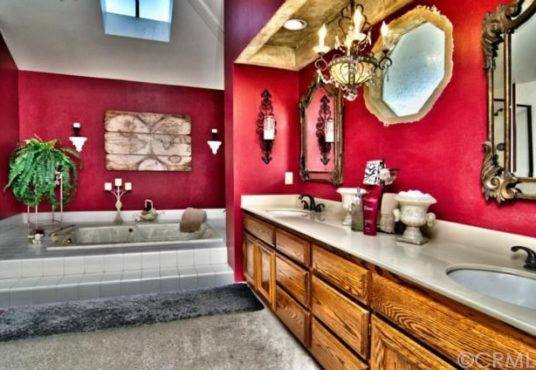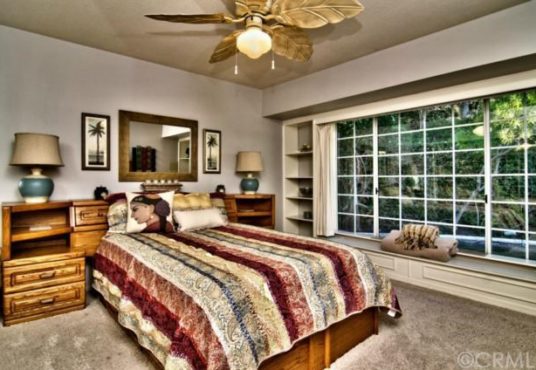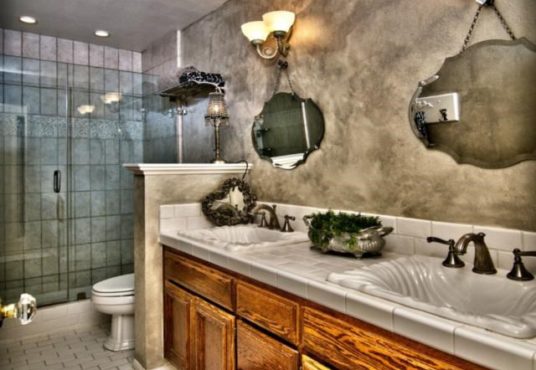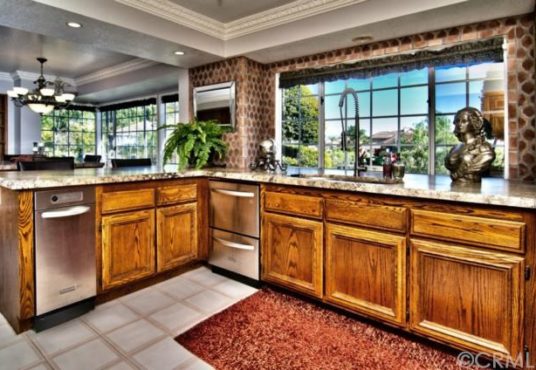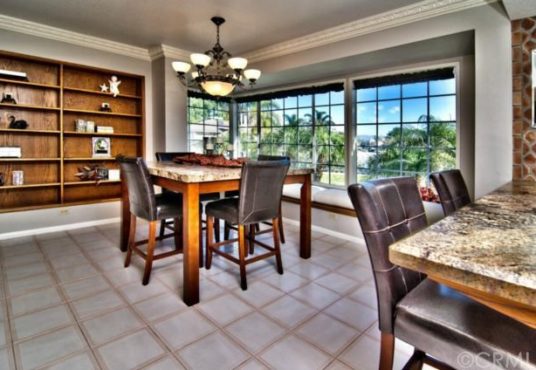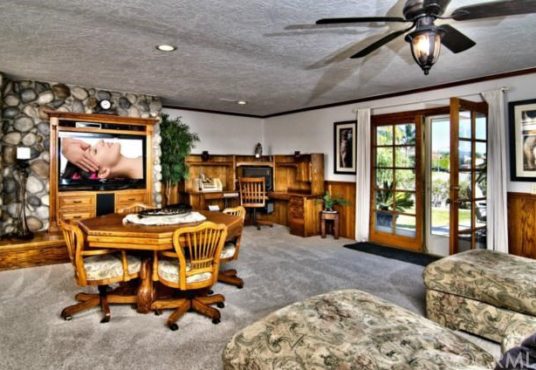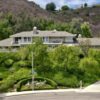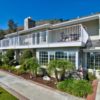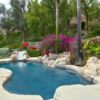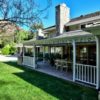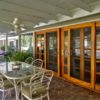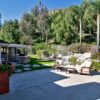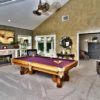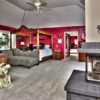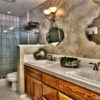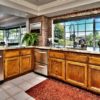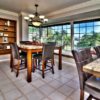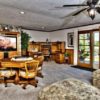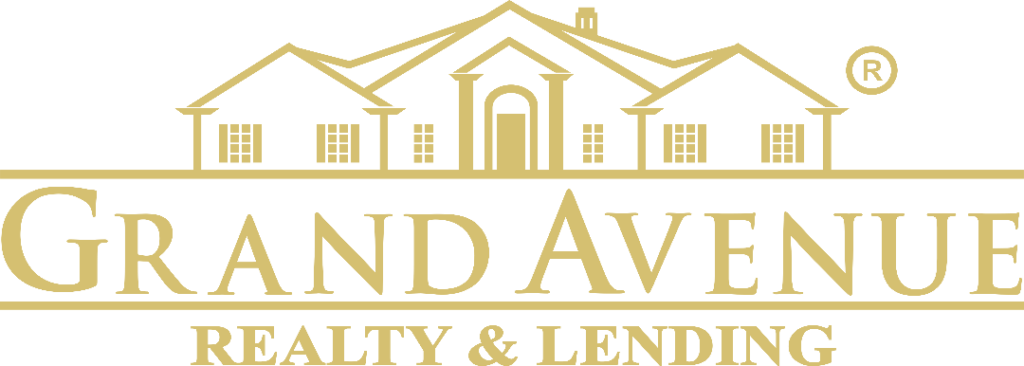2530 N. Rama St., Orange, CA 92867
- Date added:
11/13/23
- Bedrooms:
4
- Bathrooms:
4
- Area:
4592 sq ft
- Lot size:
44000 sq ft
- Year built:
1990
Description
Welcome to this beautiful, tranquil home located just north of Villa Park on a quiet and secluded 1 acre lot. The home is extremely well maintained by the original owner with a massive, luxurious master suite on its own floor complete with a 3-sided fireplace, spacious walk-in closet, full bathroom, and balconies overlooking the pool and surrounding hills. The other 3 bedrooms are located on the entry-level along with 3 other fireplaces. The recently renovated kitchen comes complete with granite countertops, new stainless steel appliances, eat-in kitchen, and custom handmade clay tile backsplash. The large kitchen is connected to the formal dining room on one side and one of three living areas on the other. A large wet bar is connected to this centrally located living room and a sliding glass door accesses the covered patio area overlooking the pool. All rooms are surrounded by windows offering an abundance of natural light. The outdoor areas on this property are immaculate with a fenced-in rock pool, heated spa, slide, multiple patios, built-in grill, and lush lighted garden from all sides making the perfect place to accommodate family gatherings. This is a must see home with so much to offer!
Parking
- Attached Garage
- # of Garage Spaces: 3
Interior
- Has Laundry
- Individual Room
- Appliances: Barbecue, Convection Oven, Dishwasher, Garbage Disposal, Microwave, Refrigerator, Trash Compactor
- Has Appliances
- Breakfast Counter / Bar, Breakfast Nook, Formal Dining Room
- Dance Studio, Family Room, Formal Entry, Living Room, Master Bedroom, Master Suite, Walk-In Closet
- Family Room, Game Room, Living Room, Master Bedroom
- Has Fireplace
- Double Door Entry, Mirrored Closet Doors, Sliding Glass Door(s)
- Bar, Built-Ins, Balcony, Cathedral-Vaulted Ceilings, Ceiling Fan, Chair Railings, Crown Moldings, Granite Counters, High Ceilings (9 Feet+), Pantry, Wet Bar
- Levels: Two
- Spa Features: Heated, In Ground
- Has Spa
- Window Features: Drapes/Curtains, Double Pane Windows
Exterior
- Roof: Concrete
- Fencing: Wood, Wrought Iron
- Has Fence
- Construction Materials: Stucco
- Foundation Details: Concrete Slab
- Lighting, Rain Gutters
- Patio And Porch Features: Covered, Concrete
- Has Patio
- Pool Features: Fenced, Filtered, Heated, In Ground, Private, Waterfall
- Has Pool
- Lot Size Source: Assessor’s Data
- Total # of Units: 1
- Common Walls: No Common Walls
- Living Area Source: Assessor’s Data
- Parcel Number: 36146125
- Property Condition: Turnkey
- Has View
- Year Built Source: Assessor
Utilities
- Sewer Connected
- Water Source: District/Public
Location
- # of Units In Community: 1
- Is Part of Association
- Association Fee: $209
- Association Fee Frequency: Monthly
- Community Features: Curbs, Sidewalks, Street Lighting
- High School District: Orange Unified
- Latitude: 33.83104300
- Longitude: -117.80558000
- Directions: From the 55 freeway, exit Katella Ave and head east, becomes Villa Park Rd. Turn left on Lemon St, continue straight to Valley Dr. Turn left on Rama St and continue straight until you reach the driveway.
- Road Frontage Type: Access via City Streets
This style property is located in is currently and has been listed on Grand Avenue Realty & Lending. This property is listed at . It has 4 bedrooms, 4 bathrooms, and is 4592 sq ft. The property was built in 1990 year.


