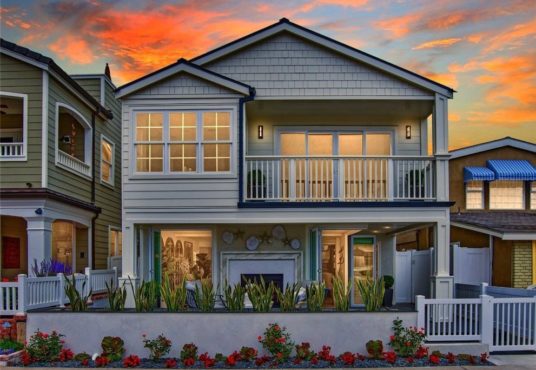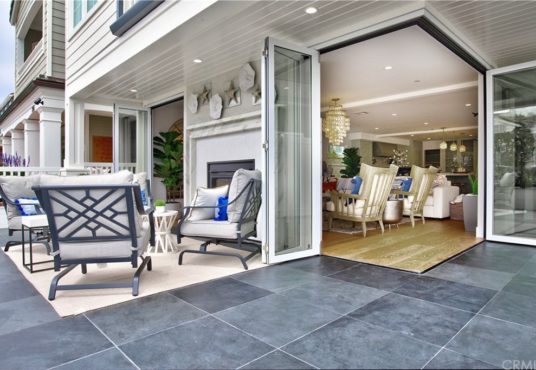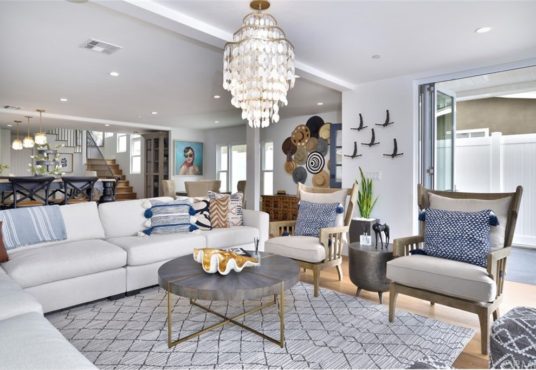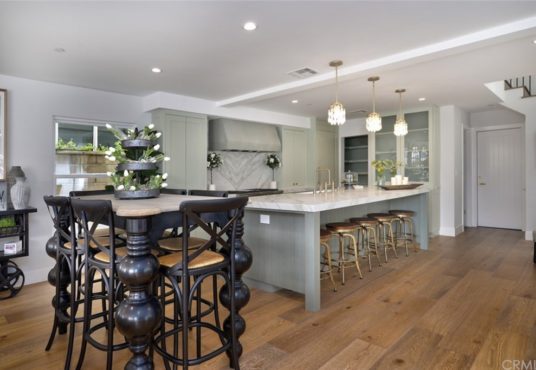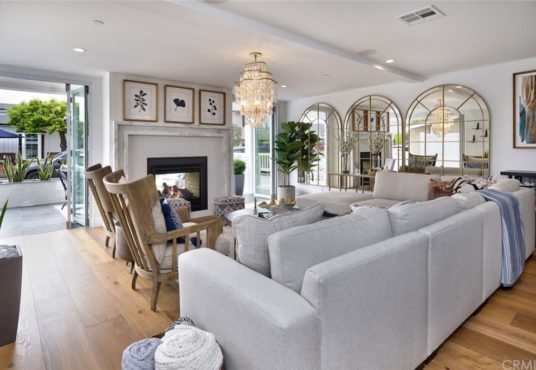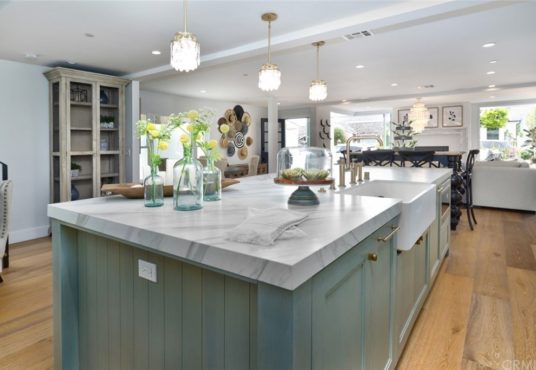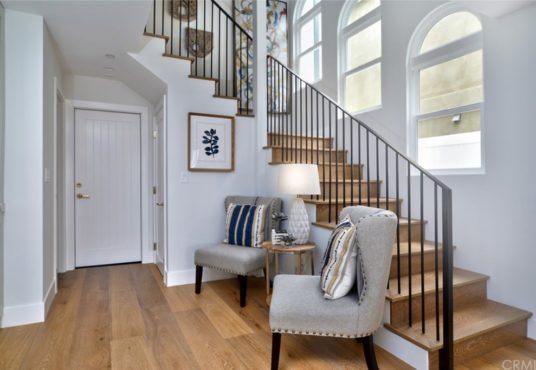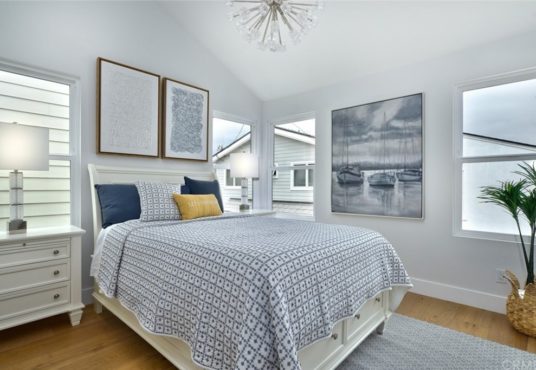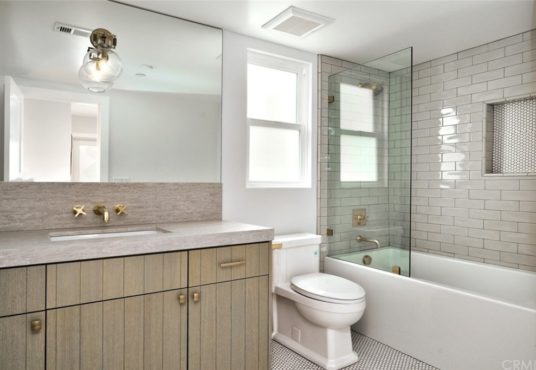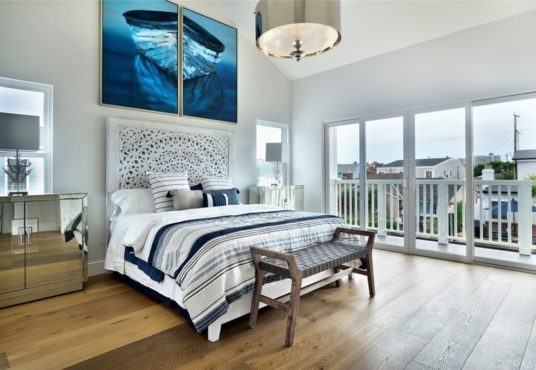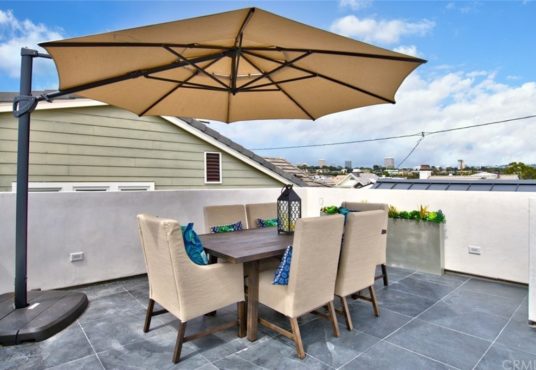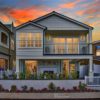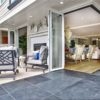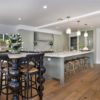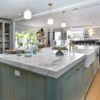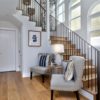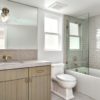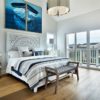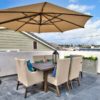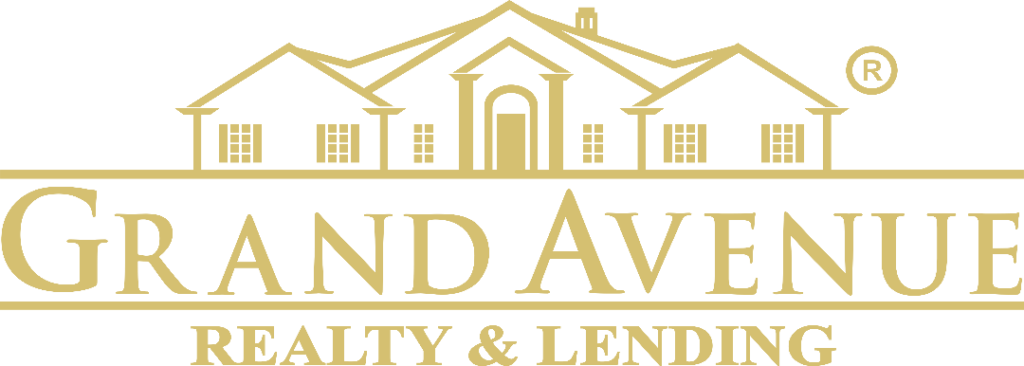304 Coral Ave, Newport Beach, CA 92662
- Date added:
12/02/23
- Bedrooms:
4
- Bathrooms:
4
- Area:
2500 sq ft
- Lot size:
2550 sq ft
- Year built:
2020
Description
$1,961 Redfin Estimate per sq ft
N9 – Lower Newport Bay – Balboa Island
- Attached Garage
- # of Garage Spaces: 2
- Direct Garage Access, Driveway Level, Garage, Garage – Rear Entry, Garage – Single Door, Garage Door Opener, No Driveway
- Has Parking
- # of Parking Spaces: 2
- RV Parking Dimensions: 0
Interior
- Has Laundry
- Gas & Electric Dryer Hookup, Individual Room, Inside, On Upper Level, Washer Hookup
- Appliances: 6 Burner Stove, Barbecue, Built In Range, Convection Oven, Dishwasher, Energy Star Appliances, Energy Star Water Heater, Freezer, Gas Cooktop, High Efficiency Water Heater, Ice Maker, Microwave, Range/Stove Hood, Refrigerator, Self Cleaning Oven, Tankless Water Heater, Water Heater Central, Self Cleaning Oven
- Has Appliances
- Area, Breakfast Counter / Bar, Family Kitchen, In Family Room, Formal Dining Room, In Kitchen, In Living Room
- Kitchen Island, Kitchen Open to Family Room, Pots & Pan Drawers, Quartz Counters, Self-closing cabinet doors, Walk-In Pantry
- # of Baths (Full): 4
- # of Baths (1/2): 1
- Bathtub, Shower, Shower in Tub, Double Sinks In Master Bath, Exhaust fan(s), Hollywood Bathroom (Jack&Jill), Linen Closet/Storage, Privacy toilet door, Separate tub and shower, Stone Counters, Vanity area, Walk-in shower
- Central, Humidity Control, Gas, Energy Star
- Has Cooling
- All Bedrooms Up, Entry, Family Room, Formal Entry, Great Room, Jack & Jill, Kitchen, Laundry, Living Room, Master Bathroom, Master Bedroom, Two Masters, Walk-In Closet, Walk-In Pantry
- Dining Room, Family Room, Living Room, Outdoors, Patio, Gas, See Through, Two Way
- Has Fireplace
- Central Furnace, Energy Star, High Efficiency, Fireplace, Humidity Control
- Has Heating
- Entry Level: 1
- Entry Location: front
- Balcony, Furnished, High Ceilings (9 Feet+), Living Room Deck Attached, Open Floor Plan, Pantry, Storage Space, Wired for Data, Wired for Sound
- Levels: Three Or More
- Main Level Bathrooms: 1
- Main Level Bedrooms: 0
- Security Features: Carbon Monoxide Detector(s), Fire and Smoke Detection System, Fire Sprinklers, Smoke Detector, Wired for Alarm System
- Window Features: Double Pane Windows, Screens
Exterior
- Structure Type: House
- Roof: Metal
- Fencing: Good Condition, New Condition, Stucco Wall, Vinyl
- Has Fence
- Construction Materials: Board & Batten Siding, Sealed Ducting, Frame, Lap, Stucco
- Foundation Details: Concrete Slab
- Barbecue Private, Lighting, Rain Gutters
- Patio And Porch Features: Patio, Patio Open, Porch – Front, Roof Top, Tile
- Has Patio
- Pool Features: None
- Has Sprinklers
- Energy Generation: Geothermal
- Energy Efficient: Appliances, Electrical/Lighting, Thermostat/Controllers, Water Heater
- Elevation Units: Feet
- Lot Features: Landscaped, Level with Street, Lot-Level/Flat, Park Nearby, Paved, Sprinklers Drip System, Sprinklers In Front, Sprinklers Timer
- Lot Dimensions Source: Public Records
- Total # of Units: 1
- Accessibility Features: 32 inch or more wide doors, 36 inch or more wide halls, Entry Slope less than 1 foot, Parking
- Common Walls: No Common Walls
- Direction Faces: West
- Parcel Number: 05013119
- Property Condition: Additions/Alterations, Building Permit, Repairs Major, Termite Clearance, Updated/Remodeled
- Total # of Stories: 3
- Has View
- Waterfront Features: Fishing in Community
- Year Built Source: Seller
Financial
Utilities
- Sewer: Public Sewer
- Electricity Available, Electricity Connected, Sewer Connected, Water Available, Water Connected
- Water Source: District/Public
- Well Gallons Per Minute: 0.00
Location
- # of Units In Community: 1
- Builder Name: Cole Tripp
- Community Features: Biking, Curbs, Fishing, Gutters, Watersports, Sidewalks, Storm Drains, Street Lighting
- Elementary School: Abraham Lincoln
- Middle Or Junior School: Ensign
- High School: Corona Del Mar
- High School District: Newport Mesa Unified
- Elementary School 2: ABRLIN
- Middle Or Junior School 2: ENSIGN
- High School 2: CODEMA
- Latitude: 33.60724500
- Longitude: -117.89248800
- Other Subdivision Name: Balboa Island – Main Island (BALM)
- Directions: Balboa Island, Balboa Blvd and Coral Ave
- Road Frontage Type: Alley Access, Access via City Streets
- Road Surface Type: Alley Paved, Maintained
- Subdivision Name: Balboa Island – Main Island (BALM)
This style property is located in is currently and has been listed on Grand Avenue Realty & Lending. This property is listed at . It has 4 bedrooms, 4 bathrooms, and is 2500 sq ft. The property was built in 2020 year.


