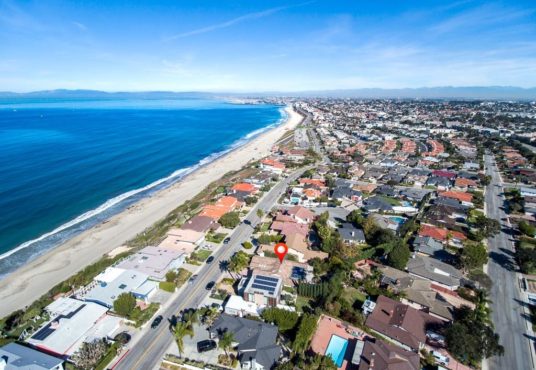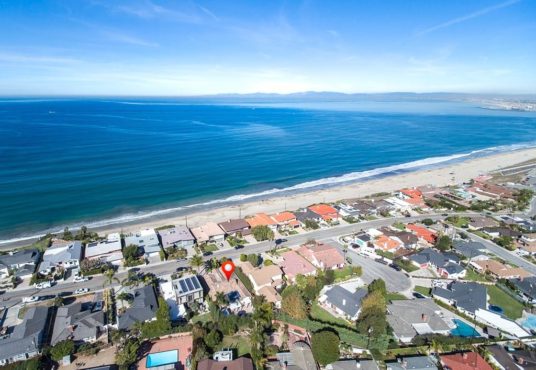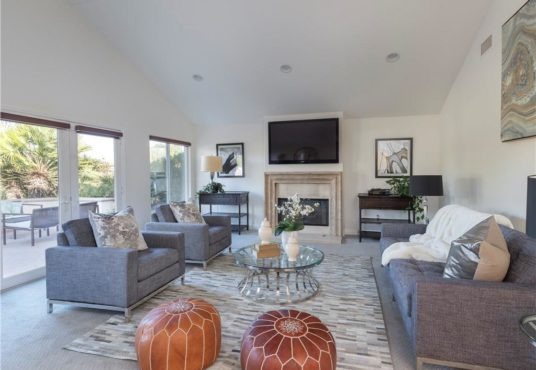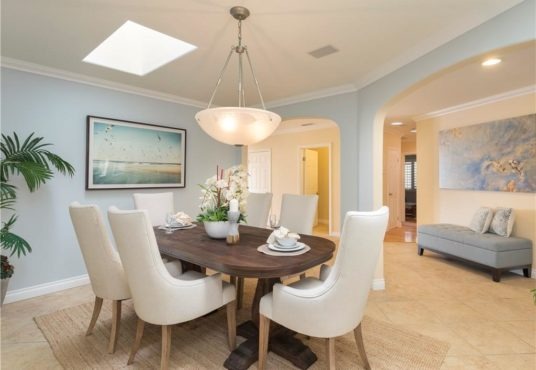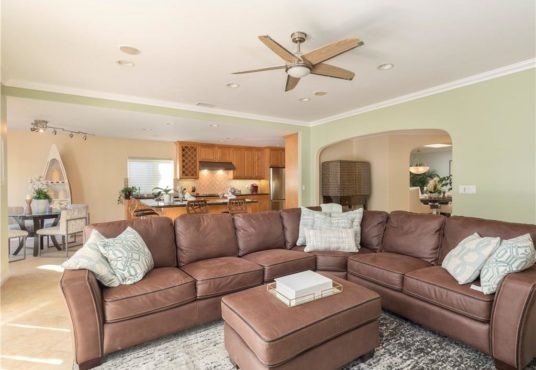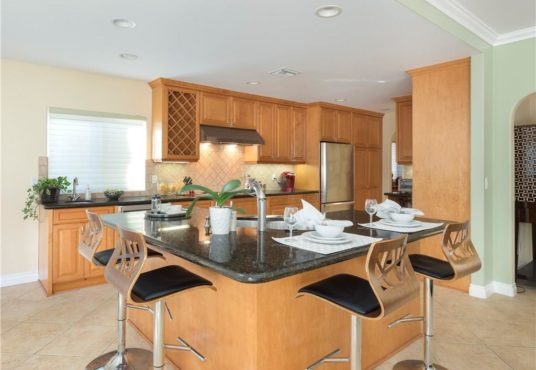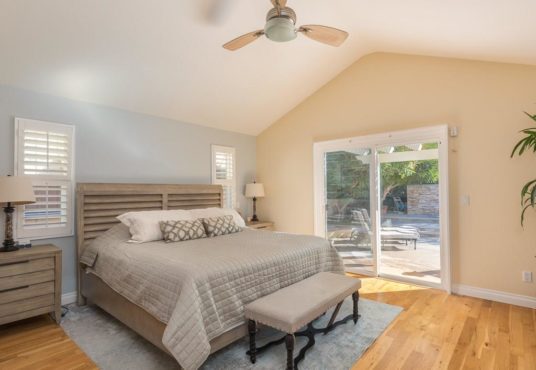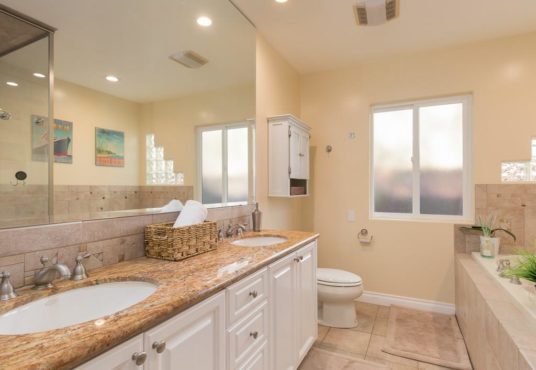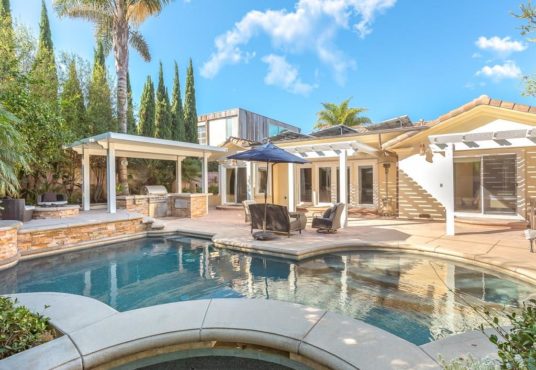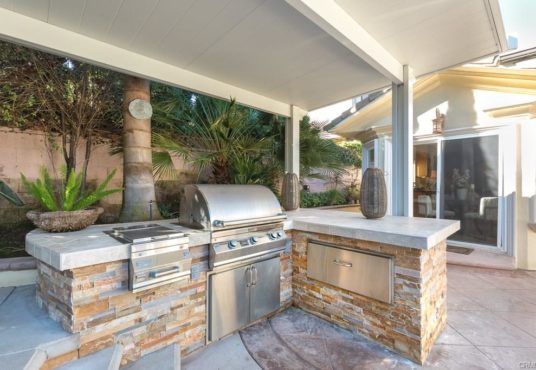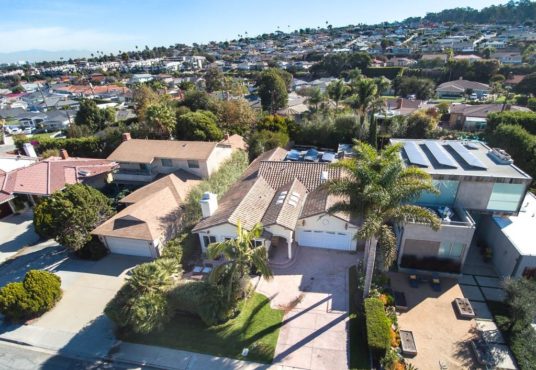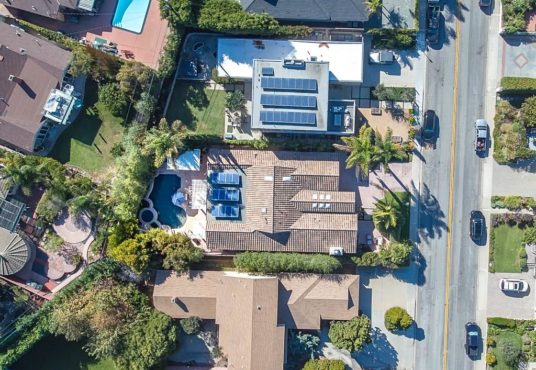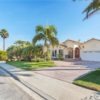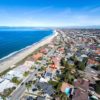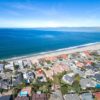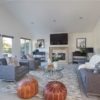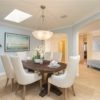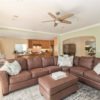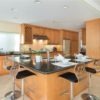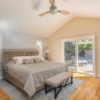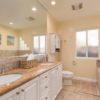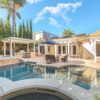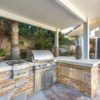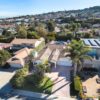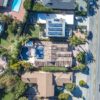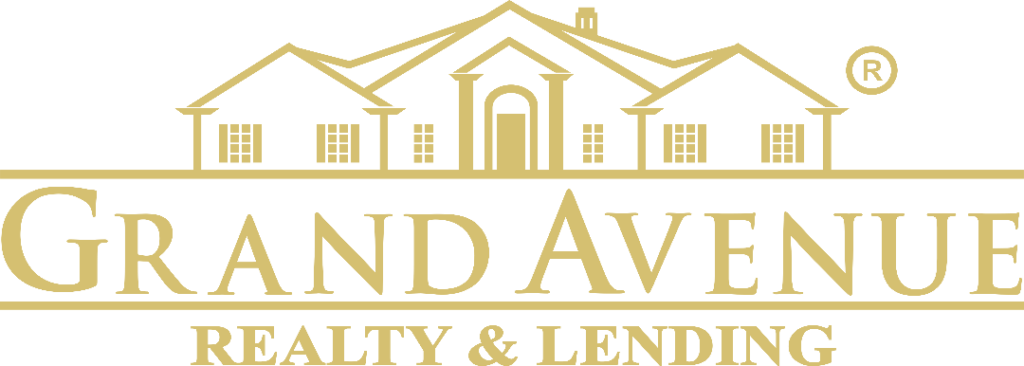536 Paseo De La Playa, Redondo Beach, CA 90277
- Date added:
01/26/24
- Bedrooms:
3
- Bathrooms:
3.5
- Area:
2515 sq ft
- Lot size:
8301 sq ft
- Year built:
1955, renovated 2004
Description
Life at the Beach!! Enjoy the beach lifestyle in this beautifully updated Mediterranean styled home. Perfectly designed to take advantage of the wonderful Southern California weather by offering a free flowing indoor / outdoor living environment. The floor plan combines a chef’s dream kitchen flowing to an expansive great room that looks out to a resort styled rear yard. The exterior area features a custom pool and spa, fire pit and outdoor kitchen/BBQ center. The interior living environment features a formal living room with fireplace and cathedral ceilings, formal dining space and a great room for family gatherings. The bedroom wing is designed with an on-suite bathroom/bedroom, a central bedroom and a luxurious master suite with an expansive walk in closet and master bathroom. A truly great opportunity to nest in a resort styled setting with ocean breezes and a short walk to the beach.
Built in 1955, renovated in 2004
$1,204 Redfin Estimate per sq ft
- Attached Garage
- # of Garage Spaces: 2
- Direct Garage Access, Garage, Garage – Front Entry, Garage – Single Door
- Has Parking
- # of Parking Spaces: 2
Interior
- Appliances: Built In Range, Dishwasher, Tankless Water Heater
- Has Appliances
- Area, Breakfast Nook, Formal Dining Room
- Remodeled Kitchen
- Living Room
- Has Fireplace
- Central Furnace
- Has Heating
- Cathedral-Vaulted Ceilings, Ceiling Fan, Living Room Deck Attached, Recessed Lighting
- Levels: One
- Main Level Bathrooms: 4
- Main Level Bedrooms: 3
- Spa Features: Private
- Has Spa
- # of Baths (Full): 3
- # of Baths (1/2): 1
- Family Room, Formal Entry, Kitchen, Laundry, Living Room
- Has Laundry
- Individual Room
Exterior
- Structure Type: House
- Roof: Tile
- Barbecue Private
- Patio And Porch Features: Cabana
- Has Patio
- Pool Features: Private, Heated
- Has Pool
- Total # of Units: 1
- Common Walls: No Common Walls
- Parcel Number: 7512007035
- Property Condition: Turnkey
- Total # of Stories: 1
- Has View
- Year Built Source: Assessor
- Elevation Units: Feet
- Lot Size Source: Assessor’s Data
- Lot Features: Back Yard, Lot-Level/Flat
Financial
Utilities
- Electric: Photovoltaics Owned
- Sewer: Public Sewer
- Water Source: District/Public
Location
- Community Features: Biking, Fishing, Suburban
- High School District: Torrance Unified
- Latitude: 33.80701700
- Longitude: -118.39123600
- Directions: Palos Verdes Blvd. to Paseo De La Playa
- Zoning: TORR-LO
This style property is located in is currently and has been listed on Grand Avenue Realty & Lending. This property is listed at . It has 3 bedrooms, 3.5 bathrooms, and is 2515 sq ft. The property was built in 1955, renovated 2004 year.



