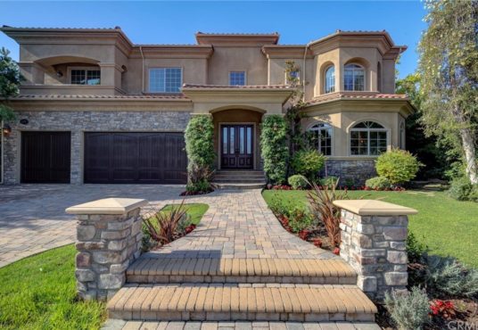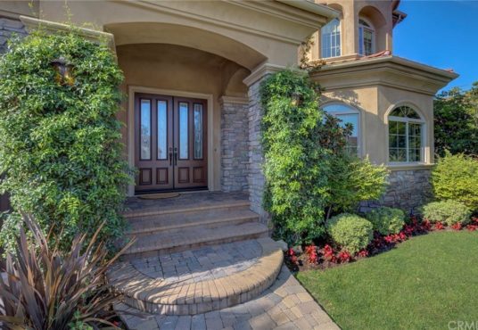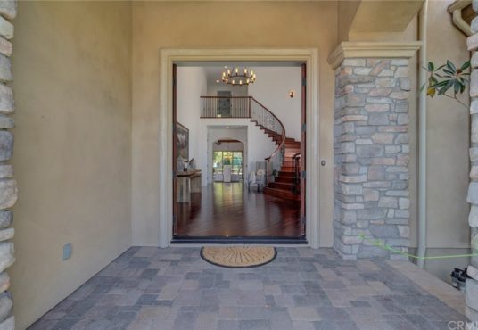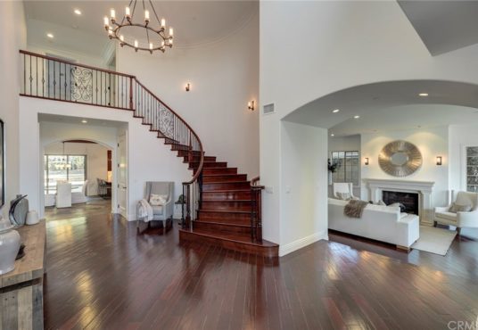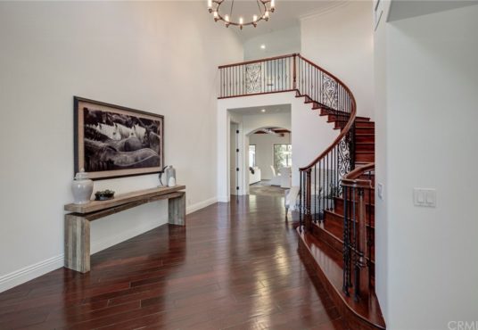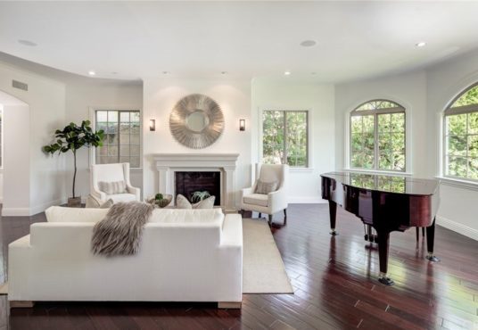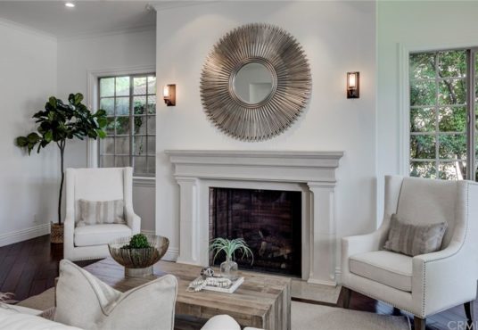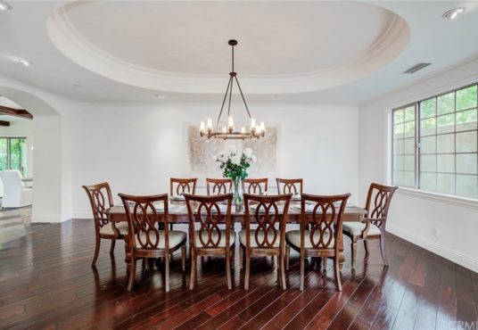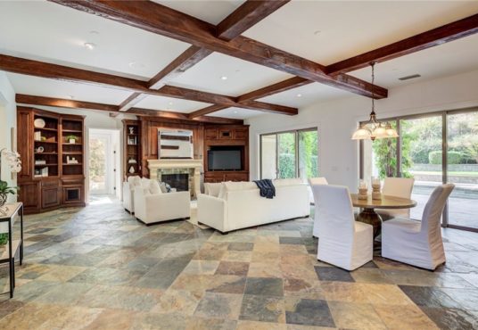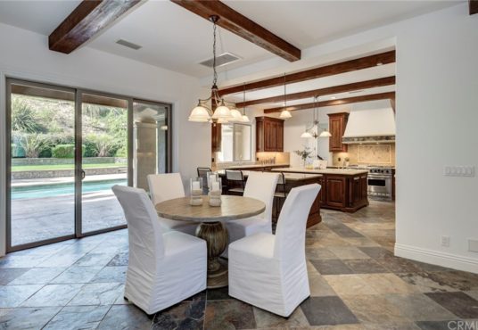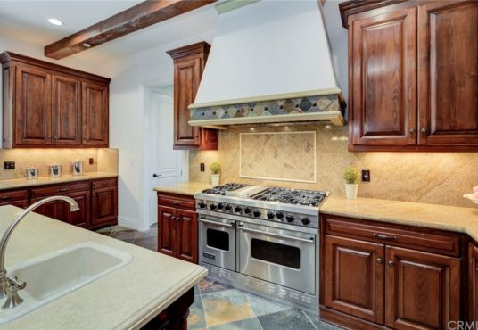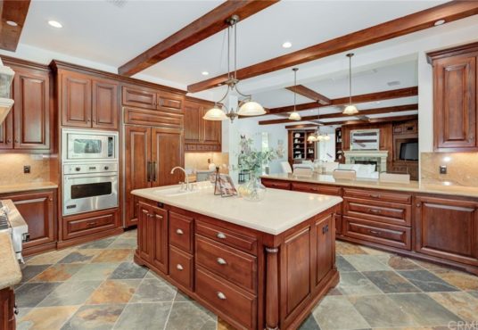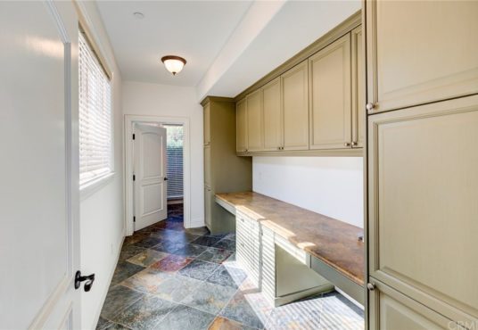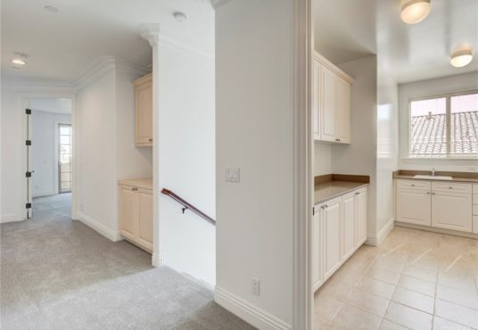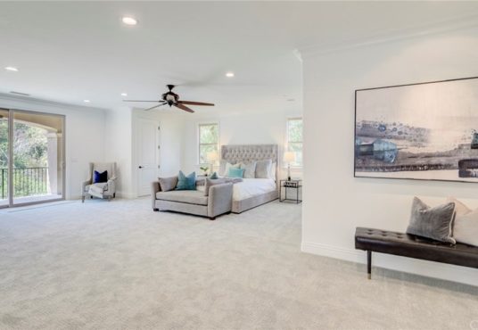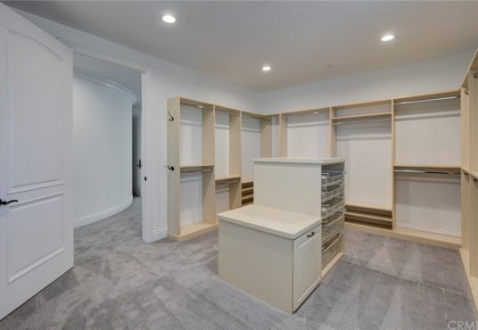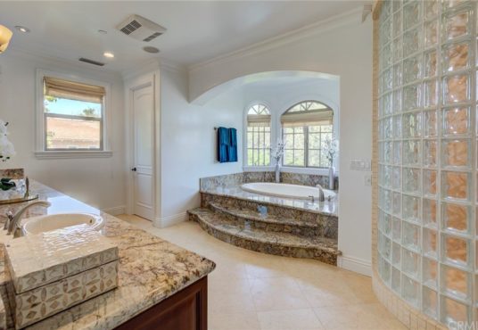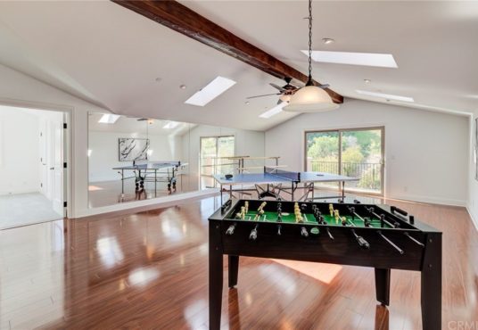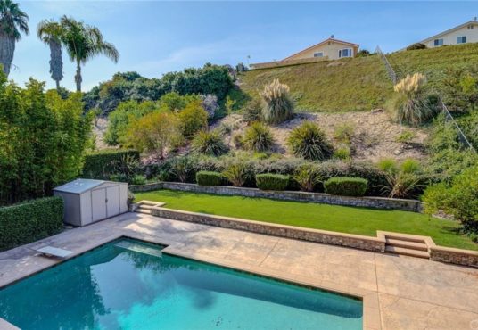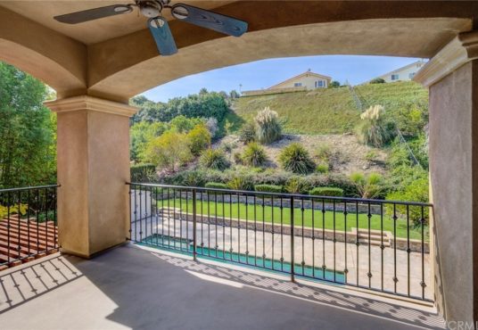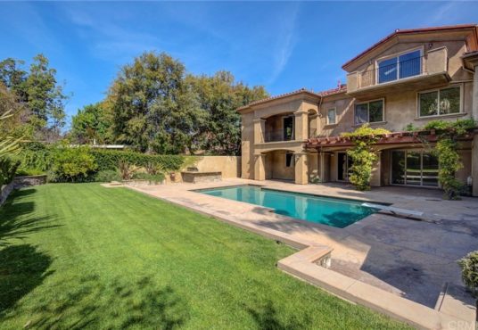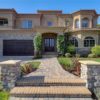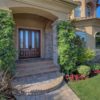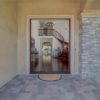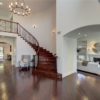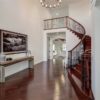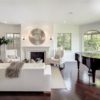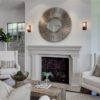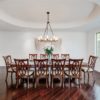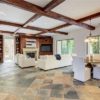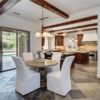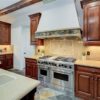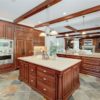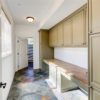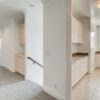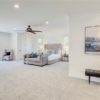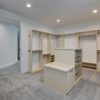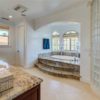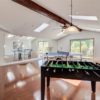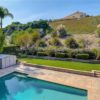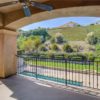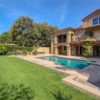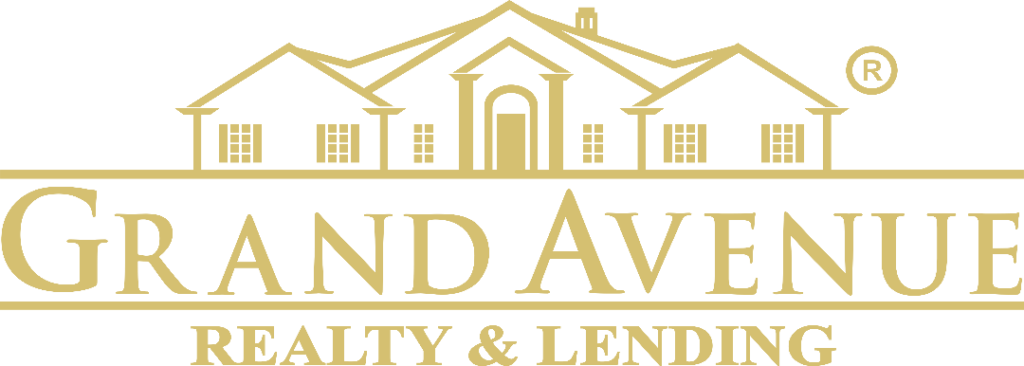4178 Pascal Pl, Palos Verdes Peninsula, CA 90274
- Date added:
01/29/24
- Bedrooms:
6
- Bathrooms:
7.5
- Area:
7870 sq ft
- Lot size:
.32 acres
- Year built:
2007
Description
$498 Redfin Estimate per sq ft
165 – PV Dr North
- Attached Garage
- # of Garage Spaces: 2
Interior
- Appliances: 6 Burner Stove, Barbecue, Built In Range, Dishwasher, Double Oven, Garbage Disposal, Gas Oven, Gas Range, Gas Cooktop, Gas Water Heater
- Has Appliances
- Central Furnace
- Has Heating
- Balcony, Beamed Ceilings, Built-Ins, Cathedral-Vaulted Ceilings, Coffered Ceiling(s), Crown Moldings, High Ceilings (9 Feet+), Pantry, Storage Space, Sunken Living Room, Two Story Ceilings, Vacuum Central
- Levels: Three Or More
- Main Level Bathrooms: 2
- Main Level Bedrooms: 0
- # of Baths (Full): 7
- # of Baths (1/2): 1
- Attic, Bonus Room, Family Room, Game Room, Kitchen, Laundry, Living Room, Loft, Master Bathroom, Master Bedroom, Master Suite, Media Room, Office, Walk-In Closet, Walk-In Pantry
- Has Laundry
- Gas Dryer Hookup, Individual Room
Exterior
- Pool Features: Private, Saltwater
- Has Pool
- Total # of Units: 1
- Common Walls: No Common Walls
- Living Area Source: Developer
- Parcel Number: 7575025039
- Property Condition: Building Permit
- Has View
- Year Built Source: Assessor
- Elevation Units: Feet
- Lot Size Source: Assessor’s Data
This style property is located in is currently and has been listed on Grand Avenue Realty & Lending. This property is listed at . It has 6 bedrooms, 7.5 bathrooms, and is 7870 sq ft. The property was built in 2007 year.


