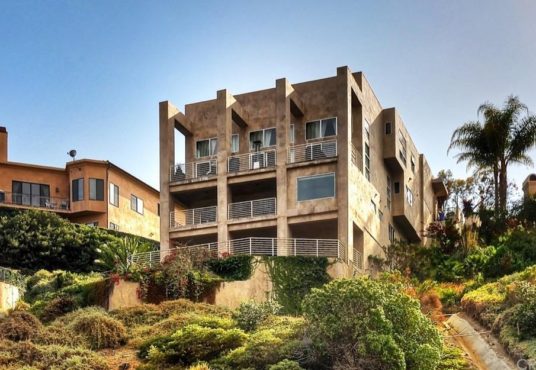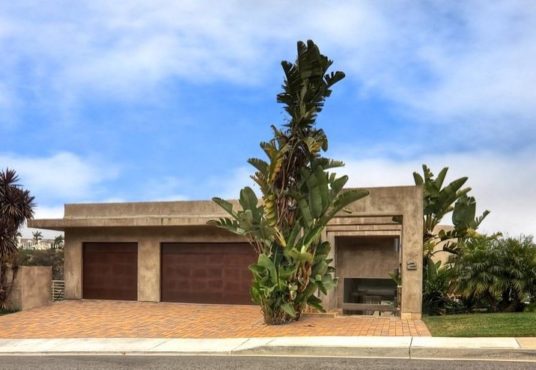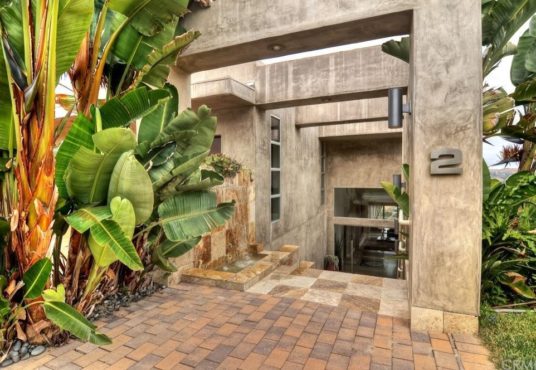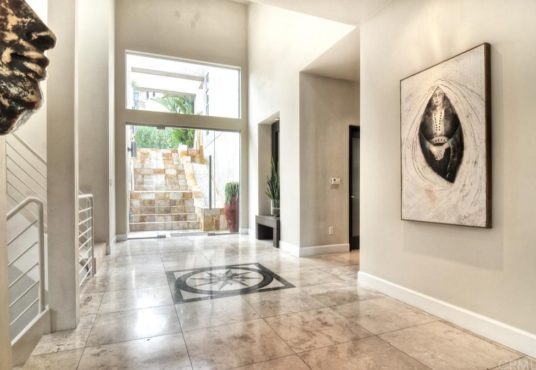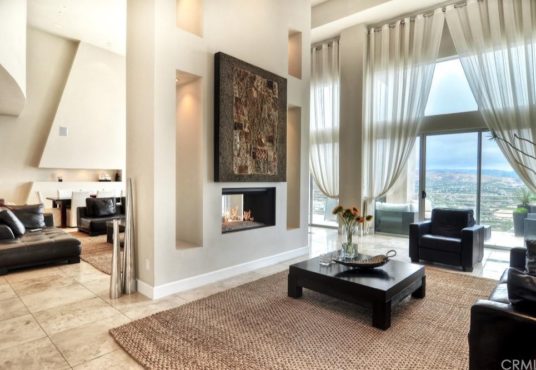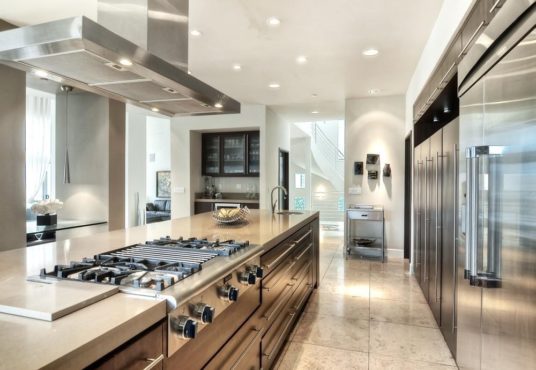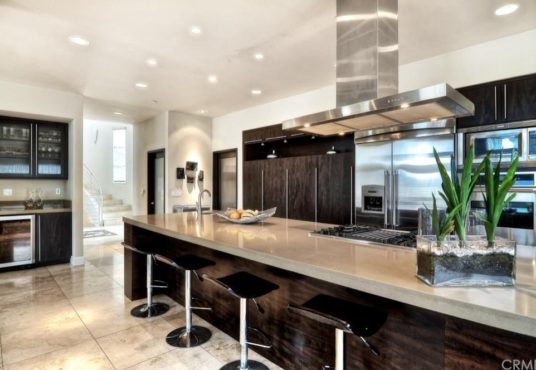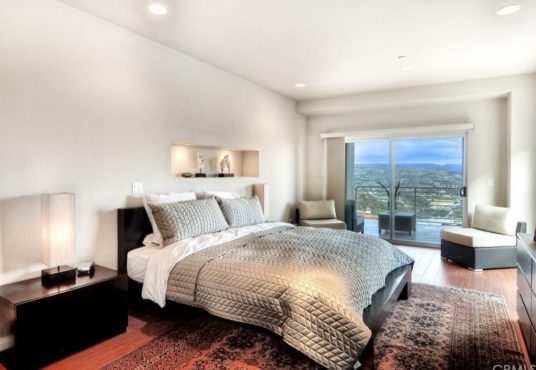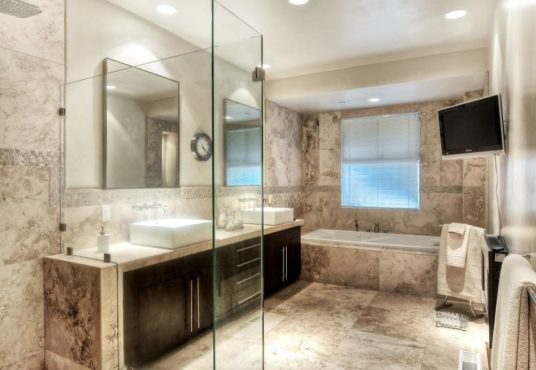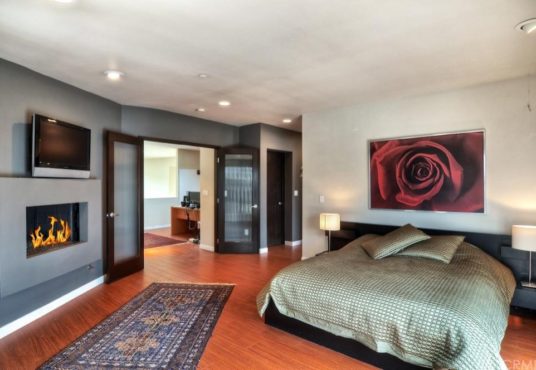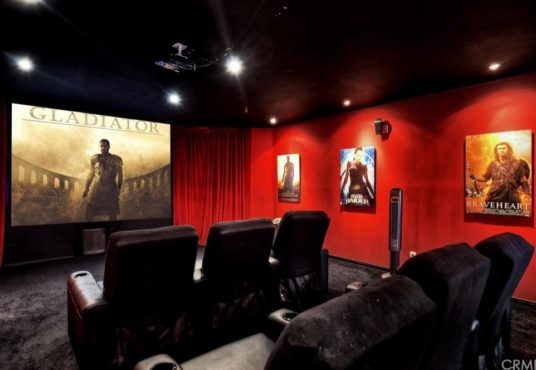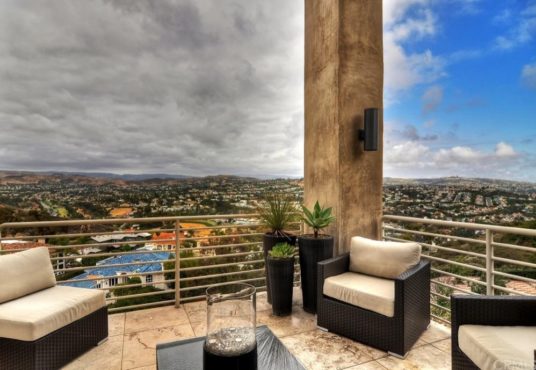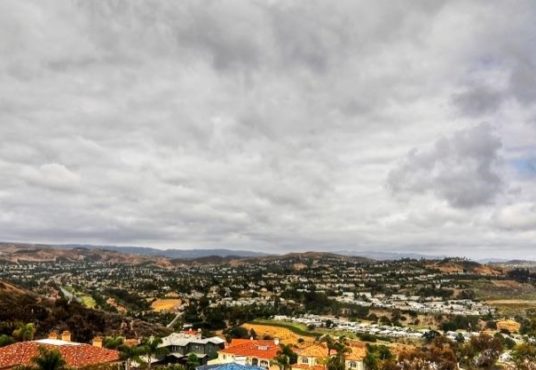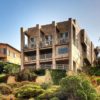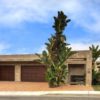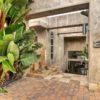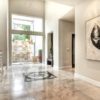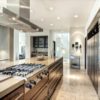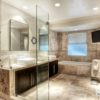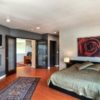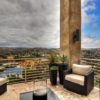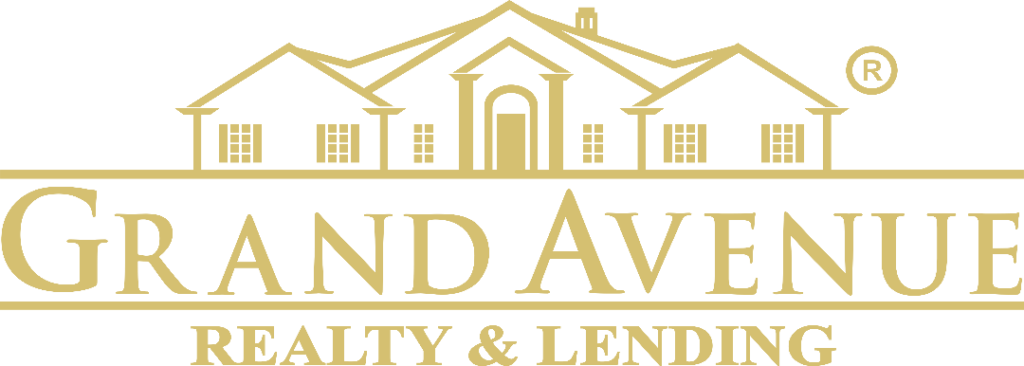2 Zocala, San Clemente, CA 92673
- Date added:
12/08/23
- Bedrooms:
5
- Bathrooms:
5.5
- Area:
5000 sq ft
- Lot size:
16117 sq ft
- Year built:
2007
Description
$587 Redfin Estimate per sq ft
- Attached Garage
- # of Garage Spaces: 3
- Driveway, Garage – Front Entry
- Has Parking
- # of Parking Spaces: 3
Interior
- Has Laundry
- Individual Room
- Appliances: 6 Burner Stove, Double Oven, Dishwasher, Energy Star Appliances, Gas Range, Grill, Gas Cooktop, Range/Stove Hood, Ice Maker, Microwave, Refrigerator, Trash Compactor, Tankless Water Heater, Warmer Oven Drawer
- Has Appliances
- Breakfast Counter / Bar, Family Kitchen, Formal Dining Room, In Living Room
- Kitchen Island, Kitchen Open to Family Room, Remodeled Kitchen
- # of Baths (Full): 5
- # of Baths (1/2): 1
- Entry, Family Room, Foyer, Great Room, Jack & Jill, Living Room, Main Floor Bedroom, Master Suite, Walk-In Pantry, Walk-In Closet, Separate Family Room, Office, Home Theatre
- Living Room, Master Bedroom, See Through
- Has Fireplace
- Built-Ins, Balcony, Cathedral-Vaulted Ceilings, Coffered Ceiling(s), Copper Plumbing Full, High Ceilings (9 Feet+), Living Room Deck Attached, Open Floor Plan, Recessed Lighting, Storage Space, Stone Counters, Wired for Sound, Two Story Ceilings, Wet Bar
- Levels: Three Or More
- Spa Features: Association
- Has Spa
- Window Features: Double Pane Windows, Skylights
Exterior
- Patio And Porch Features: Covered, Patio, Stone, Terrace
- Has Patio
- Pool Features: Association
- Has Pool
- Lot Size Source: Assessor’s Data
- Lot Features: Close to Clubhouse, Lot 10000-19999 Sqft, Sprinkler System, Yard
- Total # of Units: 1
- Common Walls: No Common Walls
- Living Area Source: Assessor’s Data
- Parcel Number: 67517421
- Has View
- Year Built Source: Seller
Financial
Utilities
- Sewer: Sewer Paid
- Sewer Connected, Sewer Available
- Water Source: District/Public
Location
- # of Units In Community: 1
- Is Part of Association
- Association Fee: $370
- Association Fee Frequency: Monthly
- Association Amenities: Barbecue, Club House, Guard, Pool, Spa
- Community Features: Sidewalks, Street Lighting
- High School District: Capistrano Unified
- Latitude: 33.46304300
- Longitude: -117.64588200
- Other Subdivision Name: Sea Pointe Estates (SPE)
- Road Surface Type: Maintained
- Subdivision Name: Sea Pointe Estates (SPE)
This style property is located in is currently and has been listed on Grand Avenue Realty & Lending. This property is listed at . It has 5 bedrooms, 5.5 bathrooms, and is 5000 sq ft. The property was built in 2007 year.


