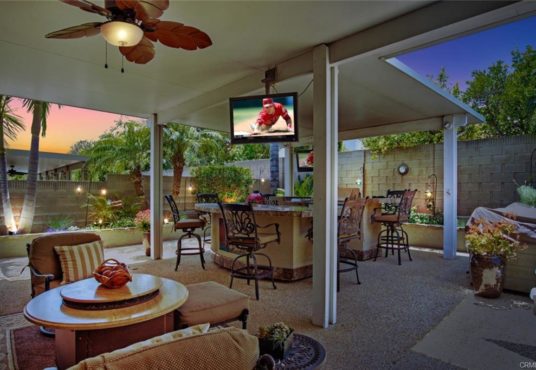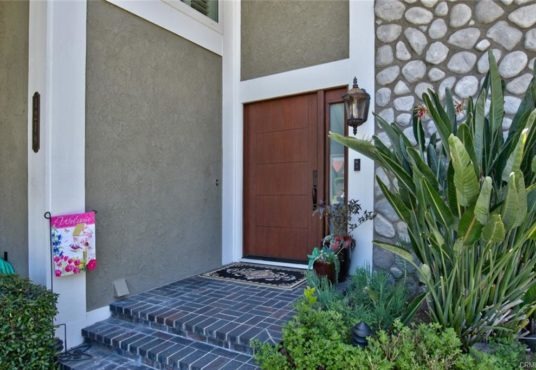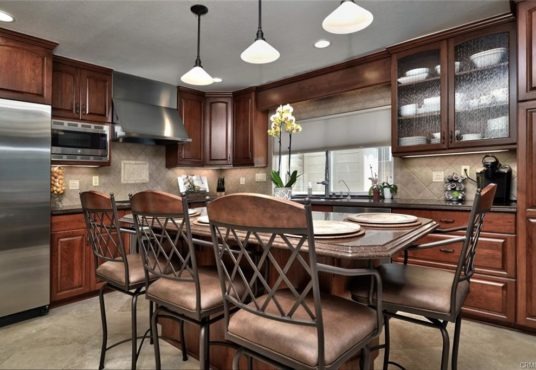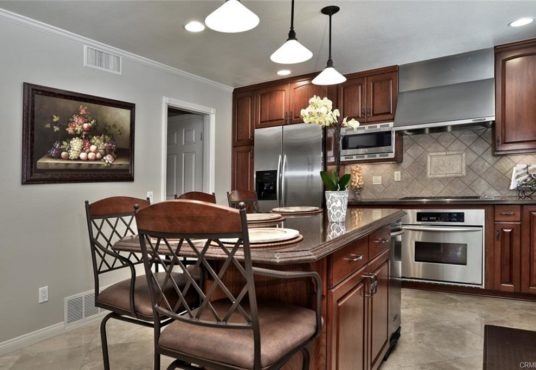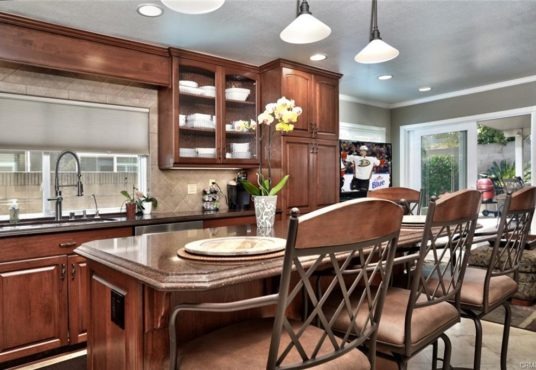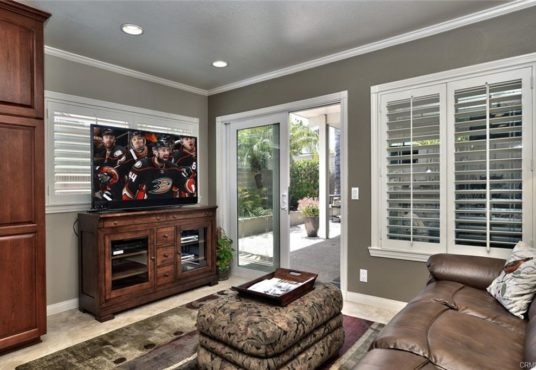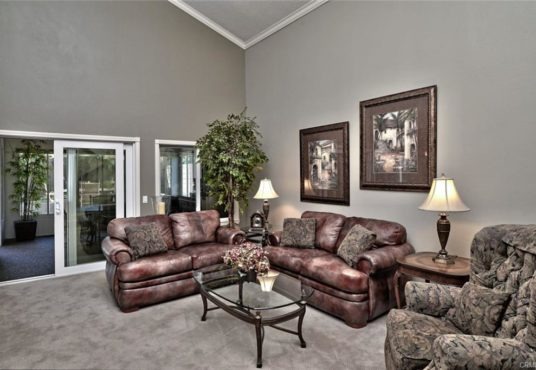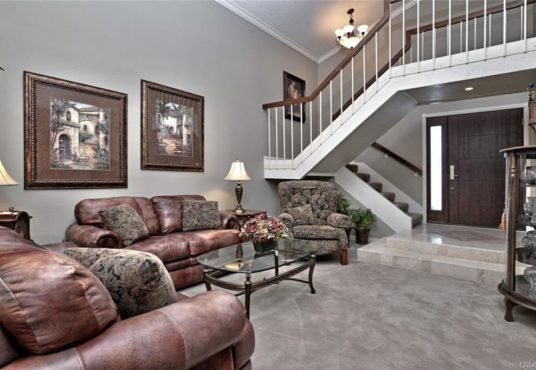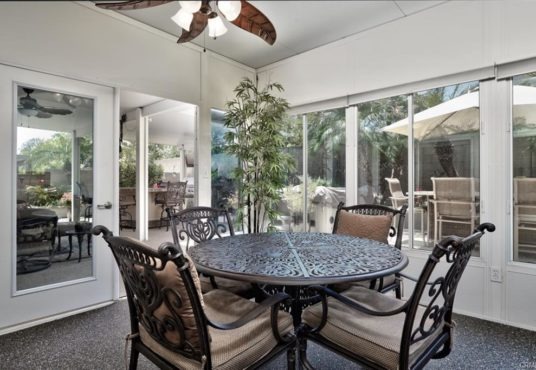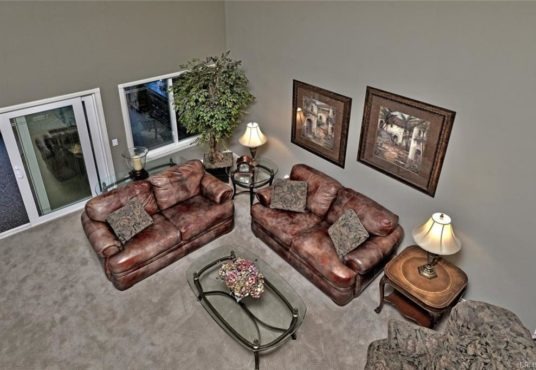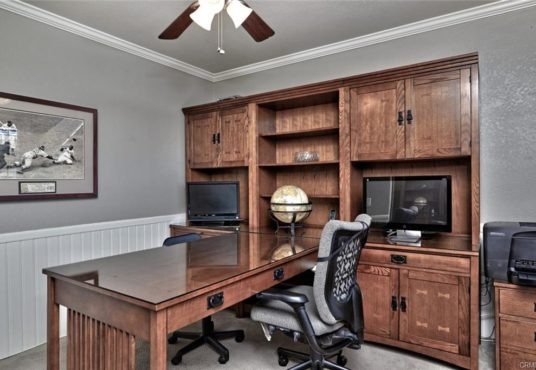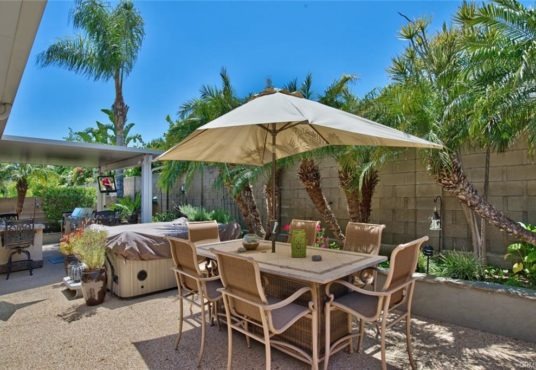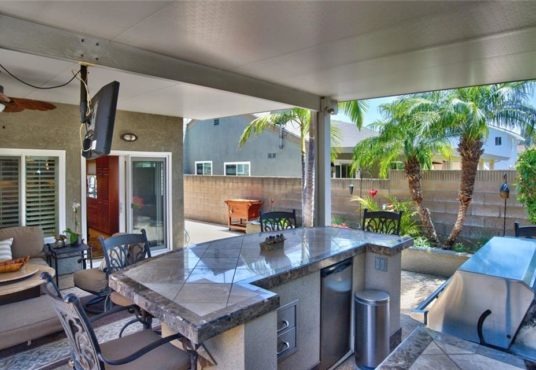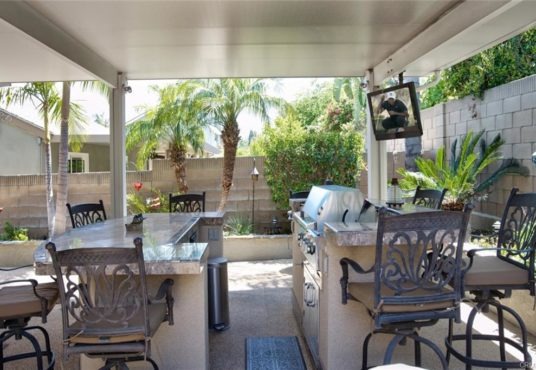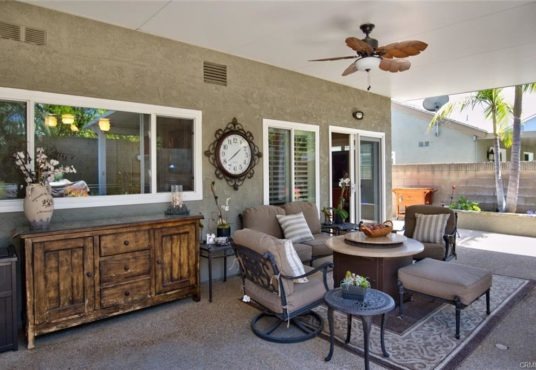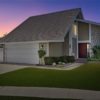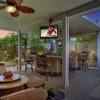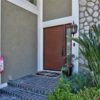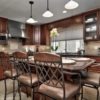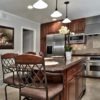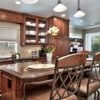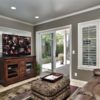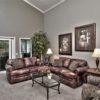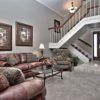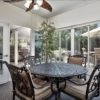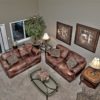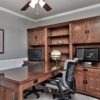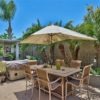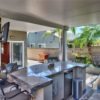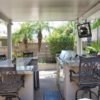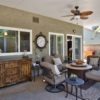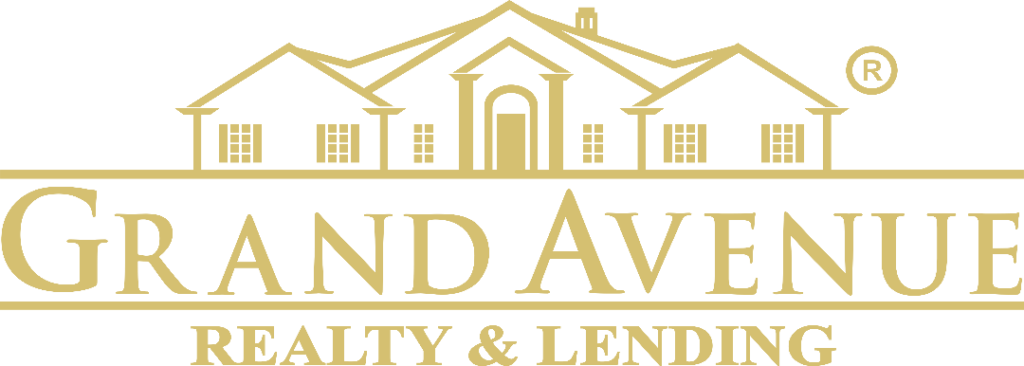1279 N Willet Cir, Anaheim Hills, CA 92807
- Date added:
01/29/24
- Bedrooms:
3
- Bathrooms:
2.5
- Area:
1711 sq ft
- Lot size:
4750 sq ft
- Year built:
1976
Description
$623 Redfin Estimate per sq ft
Anaheim Hills
- Attached Garage
- # of Garage Spaces: 2
- Direct Garage Access, Driveway, Garage
- Has Parking
- # of Parking Spaces: 2
Interior
- Appliances: Dishwasher, Gas Range, Gas Cooktop, Microwave, Range/Stove Hood, Water Heater Unit
- Has Appliances
- Breakfast Nook, Family Kitchen, In Kitchen
- Granite Counters, Kitchen Island, Remodeled Kitchen
- Central Furnace, Forced Air
- Has Heating
- Mirrored Closet Doors, Sliding Glass Door(s)
- Beamed Ceilings, Block Walls, Built-Ins, Cathedral-Vaulted Ceilings, Granite Counters, Open Floor Plan, Pantry, Recessed Lighting
- Levels: Two
- Main Level Bathrooms: 1
- Main Level Bedrooms: 0
- Window Features: Double Pane Windows, Plantation Shutters
- # of Baths (Full): 2
- # of Baths (1/2): 1
- Shower in Tub, Double Sinks In Master Bath, Granite Counters, Remodeled
- All Bedrooms Up, Entry, Foyer, Kitchen, Laundry, Living Room, Master Bathroom, Master Bedroom, Sun, Walk-In Closet
- Has Laundry
- In Garage, Inside
Exterior
- Structure Type: House
- Fencing: Brick Wall, Wrought Iron
- Has Fence
- Construction Materials: Stucco
- Barbecue Private, Rain Gutters
- Patio And Porch Features: Covered, Patio, Stone
- Has Patio
- Pool Features: None
- Has Sprinklers
- Total # of Units: 1
- Accessibility Features: 2+ Access Exits
- Common Walls: No Common Walls
- Living Area Source: Assessor’s Data
- Parcel Number: 35106142
- Property Condition: Turnkey
- Total # of Stories: 2
- Has View
- Year Built Source: Assessor
- Elevation Units: Feet
- Lot Size Source: Assessor’s Data
- Lot Features: Back Yard, Cul-De-Sac, Sprinkler System, Yard
This style property is located in is currently and has been listed on Grand Avenue Realty & Lending. This property is listed at . It has 3 bedrooms, 2.5 bathrooms, and is 1711 sq ft. The property was built in 1976 year.



